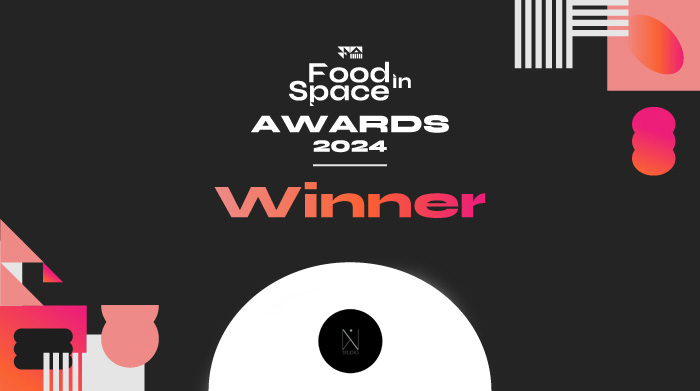Winner in the category Healthy with the project Freshouse, at Market Place Shopping Mall, Sao Paulo – Brazil
1. Can you tell us more about your Design Firm?
Our studio specialises in creating innovative and sustainable architectural solutions that cater to both functional and aesthetic needs. We work closely with our clients to transform their visions into reality, striking a balance between creativity and practicality. Over the years, we have built a solid reputation across various sectors, always focusing on environmental responsibility and cutting-edge design.
2. What does “design” mean to you?
Design is the art of transforming ideas into experiences that connect people to their surroundings. For us, it is an opportunity to integrate functionality, aesthetics, and human values into a harmonious environment. In the FRESHOUSE project, we embraced the concept of biophilic design, which brings nature into indoor spaces. This approach was essential in reinforcing the brand’s values, creating a fresh, light, and welcoming atmosphere. We incorporated elements such as integrated greenery, natural materials, and a colour palette inspired by earth and freshness, connecting customers to a sense of well-being and health.
To us, design is about creating spaces that resonate with people and foster meaningful experiences, as we achieved with FRESHOUSE.
3. Can you describe your design style and its main characteristics?
Our design style is contemporary, characterised by clean lines, innovative use of materials, and a focus on natural light and spatial flow. We prioritise sustainability by integrating eco-friendly materials and efficient systems. Our projects often incorporate local cultural elements, ensuring they harmonise with their surroundings while maintaining a timeless aesthetic.
4. As the winner of the FoodInSpace Design Awards 2024, what does receiving this award mean to you, your company and your team?
Receiving the FoodInSpace Design Awards 2024 is an immense honour. This award validates our commitment to pushing the boundaries of architectural innovation, particularly in spaces that directly impact daily life, such as the FRESHOUSE project. For our team, it is a recognition of hard work, creativity, and collaboration. For the company, it serves as motivation to continue striving for excellence and innovation.
5. What was the biggest challenge for your winning project/projects?
The biggest challenge in the FRESHOUSE project was translating an abstract concept—freshness, health, and lightness—into a physical space that was both functional and visually appealing. We needed to align the environment with the healthy and organic menu while creating a cosy space within the dynamic context of a shopping centre. Balancing the practicality of a fast-food restaurant with an atmosphere that invites pause and experience was no small task.
6. In an increasingly global world, how do you balance local identity with international trends in your design work?
We approach each project as an opportunity to celebrate local culture while embracing global innovations. By engaging with the community and understanding its traditions and values, we ensure that our designs are authentic and grounded. At the same time, we incorporate best practices and international trends to create spaces that are both contemporary and culturally significant.
7. Are there any other topics you would like to talk about that were not addressed in these questions?
We would like to highlight the importance of design as a tool to promote healthier and more sustainable lifestyles. Projects like FRESHOUSE demonstrate how physical spaces can positively influence people’s behaviours, encouraging more balanced choices. We also believe the future of architecture lies in the integration of conscious design and technology, and we are excited to explore these pathways further.
Thank you for the interview!
Find out more about Ura.Nos Studio and its projects!

