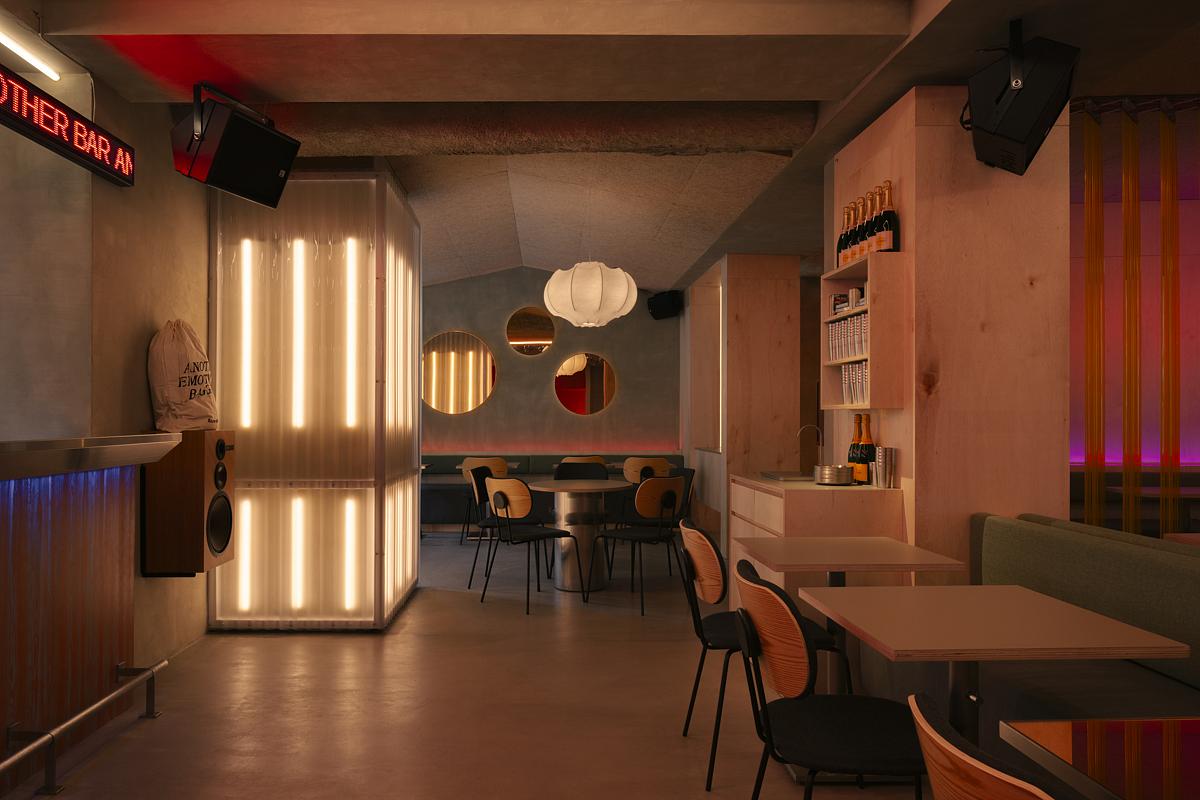ABOUT CLIENT AND CLIENT’S BRIEF:
The clients wanted a bar to be fun, playful, sociable, unpretentious, interactive, and with a hint of grunge to pay tribute to their first bar; a place where patrons can let their hair down and just be themselves; an environment conducive to dancing and singing along with amazing drinks and food. The venue opens at 6pm for after work drinks and to cater to the mellower types. As the evening moves to night, the ambient lights dim, and the music is pumped up. Inevitably, so does the energy level.
DESIGN APPROACH:
Upon receiving the brief and viewing the chosen site, I knew right away how I would approach the design in order to create the look and vibe of the venue that the owners wanted. A modern ‘warehouse’ industrial look was what I was going for, accented with pops of vermillion hues and retro touches, such as disco balls, a 90s box television spooling music videos and vintage speakers spotted all over the venue.
As the site has huge columns dividing up the space, and the M&E works were somewhat of a mess, this consequently affected the ceiling heights. The only way was to work with these elements by creating pockets of space with varying ceiling heights and forms, dotted with playful elements throughout. These include items such as cheeky neon signs, which encourage exploration as one moves from one zone to the next. As patrons enter the venue, they would have to move through a short vermillion tunnel and pass through a PVC strip curtain in order to arrive at the venue proper.
The bar counter is the main focal and vantage point, where the pulpit-like DJ booth branches out from the left of the counter. An LED ticker tape sign runs across the bar allowing interaction with the patrons. The bar counter fascia is clad in panels painted in vermilion and aqua blue wood grain patterns which glow in the dark. To the right of the bar counter is the games area where beer pong tables are set-up.
Raw materials, such as natural plywood panels, wood wool acoustic ceiling panels, concrete screed floor, sage green washed walls accented with with stainless steel, and yellow PVC strip curtains give the space a sleek warehouse industrial look that we were going for.
The huge cluster of mirror balls in various sizes cover an entire ceiling at the highest zone for a hint of retro and ‘70s glam. The existing rickety window shutters are deliberately left as they are to counter the new space.
Summed-up, all these elements make Another Bar a 150-seater adult playground. The space is decked out to entertain until the wee hours. The dynamic space is an invitation for adults to unleash their inner child and indulge in a night out of fun and revelry.

