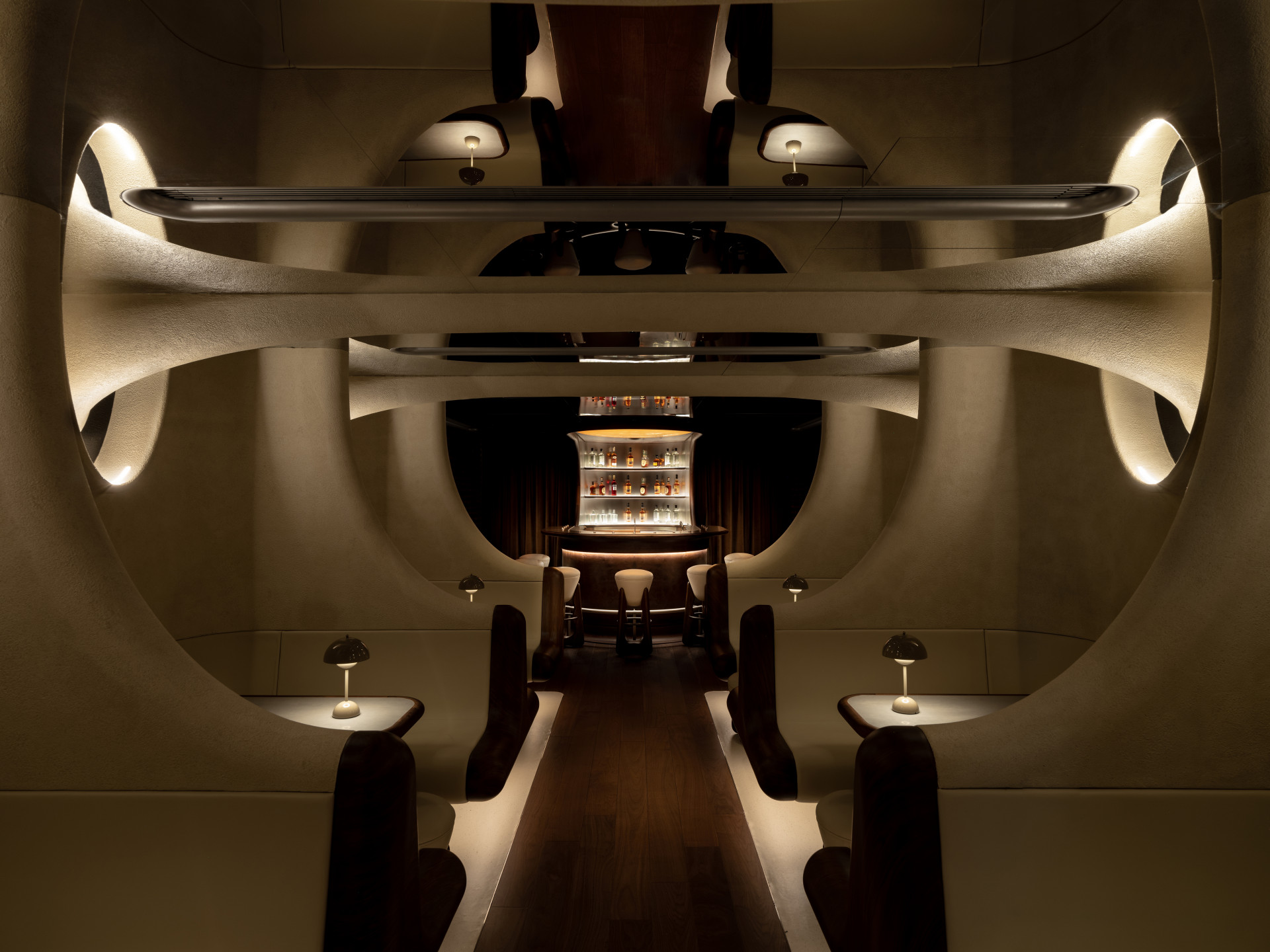Artifact is a speakeasy bar hidden behind a secret passage inside BaseHall, Hong Kong’s newest dining destination and luxury food hall in the heart of Central. Inspired by the rhythm and repetition of surreal geometry and the serene atmospheres found in underground cistern. Artifact is a mysterious yet alluring destination transporting the guests into a different realm. A striking contrast to the busy food hall outside, guests will find themselves in a mysterious yet alluring space, making it an unforgettable and out-of-this-world experience. The bold architectural arches are emphasized through strategically placed ambient lighting, enhancing the surreal yet serene atmosphere.
Guests enter through a secret passage where the walls are lined with circular windows mimicking industrial pipes. The walls have a concrete texture and the lighting is dim, giving the impression that you are entering a secret abandoned industrial wasteland. Rotating surveillance camera in the corner gives alert to guests as they enter through the door.
The guests step into an acoustic chamber where the surrounding walls are covered with tiles that look like small speakers. However, these tiles serve a different purpose altogether, as they effectively block out the noise from the bustling food hall outside. The repetition of the tiles has a somewhat disorienting effect as if you are confined inside a vessel, adding to the surreal feeling of the space.
As you finally step inside the main bar, guests are immediately greeted by the repetition of rib-like structures reminiscent of underground cisterns. Above, the mirrored ceiling stretches on, reflecting the ribs and creating an illusion of soaring heights. At the far end is the bar, surrounded by the soft glow of a setting sun created using a skylight. The adjacent private room also features a pipe-like windows with glowing warm light to evoke the feeling of a sunset drink. The paradox of having a sun underground and the contrast between the dimly lit space and the radiant light of the sun creates a surreal atmosphere, as if you have stumbled upon a hidden world that defies all logic.
Questions and Answers
What were the key challenges?
The key challenges were designing in a small space, creating a sense of discovery for guests, and transforming an awkwardly shaped corridor with two entry points and a low ceiling.
What was the brief?
The brief was to create an iconic cocktail bar in Hong Kong with vibrant and futuristic interiors inspired by underground cisterns.
What were the solutions?
The solutions is to create a visually striking bar with swooping voluminous curves and bold rib-like arches inspired by underground water reservoirs.
Who is so interesting about the site.
Jardine House used to be the tallest building in Hong Kong back in the 60’s and it is characterized by its circular windows inspired by ship or submarine. This architectural feature have been included in the bar design continue the legacy of Jardine House.
How is the project unique?
The project is unique because it combines imagination and functionality to deliver drama and intrigue, transforming an awkward space into a visually striking and immersive environment.
What building methods were used?
The organic form seating and arches are all casted in fiber glass in the factory, and then shipped to site for applying the finishes.

