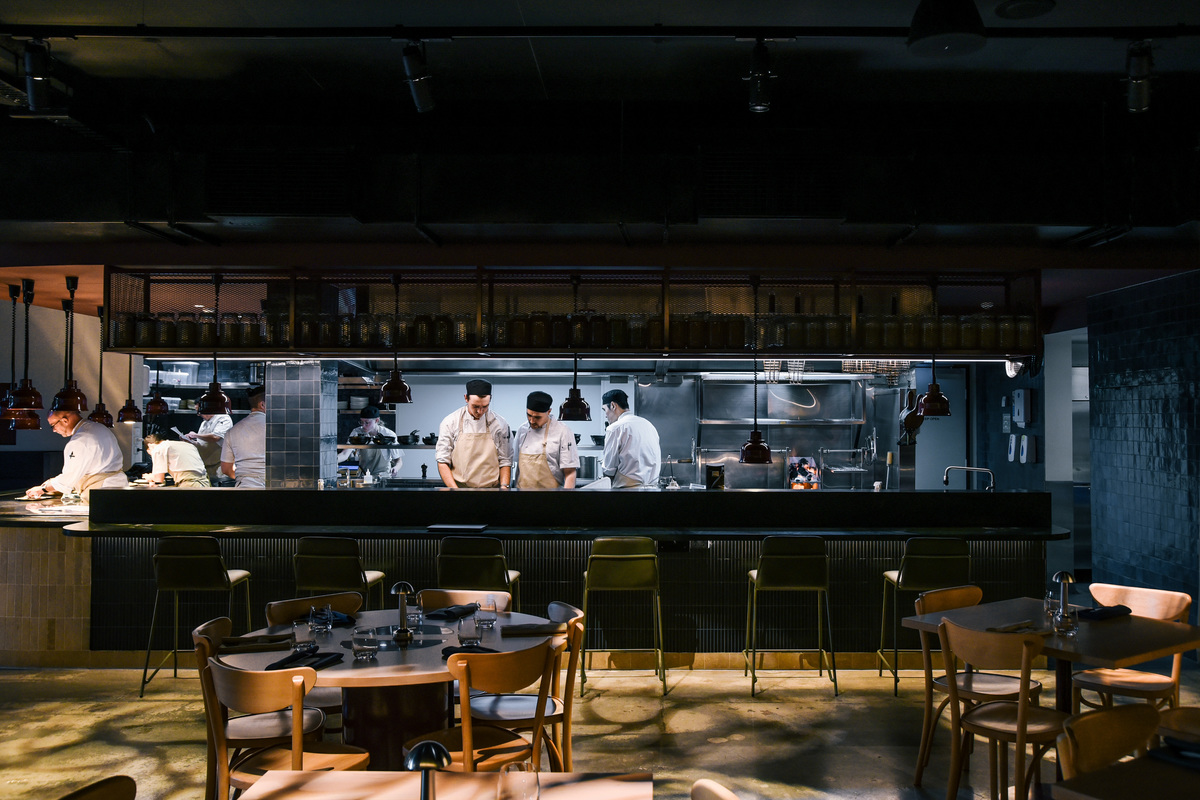Housed alongside Light Square in Adelaide’s CBD, Aurora blurs the lines between restaurant, art gallery, and performance space. Set on the ground floor of a 150-year-old former tobacco factory, the space was stripped back to bare structure revealing curiously appealing architectural forms, cracks, stucco and crumbling brickwork. Harnessing these textural characteristics in their rawest form, GSID have sought to create a dynamic interior atmosphere combining contemporary design with specialised lighting techniques. Aurora explores and celebrates the relationship between industrial originality and a theatrical, modern rich palette.
Questions and Answers
FoodInSpace
What were the key challenges?
Georgie Shepherd Interior Design – GSiD
Naturally an old building houses multiple layers of history, teamed with dated technology meant, that a lot of work to base build was required to bring it up to code. With a tight project turnaround from design commencing late October 2020 to completion February 2021 the project was to be affected by Christmas closures, supply issues, Covid lockdowns, as well as unforeseen challenges that are prevalent with historic buildings. Rising to these challenges, all teams needed to be fluid and malleable. Weekly team meetings and regular site visits allowed us to work closely together, address arising issues as a team quickly to produce a place in which we should find comfort in familiarity and inspiration.
FoodInSpace
How is the project unique?
Georgie Shepherd Interior Design – GSiD
As a self-sustaining profit venture, the balance of materials and structural fit out needed to be carefully defined in order to keep this project on budget whilst preserving the vision. To this end, incorporating as much of the original internal finishes and sometimes surprising structures into the design often employed a multidisciplined approach. Calling on lighting designers to illuminate textural and structural anomalies allowed these elements to play their part in the theatrics of this space.
The rich earthy colours of our vast Australian desert landscape inspired a palette of dusty hues, burnt orange, and deep burgundy. Layering of leathered marble, tumbled stone filetti, roughly applied stucco and natural timbers breathe new life into unrefined yet beautiful original interior structures sealing the marriage between past and present. Original concrete floors proudly show the scars of age, and original arches now house snug seating. Unassuming shelving, gently lit, modestly showcases local drops. Soft folds of sheer curtains zone and re-scale each space to provide a sense of intimacy within. Gentle light projections dance and weave across surfaces reminiscent of the Aurora Australis. Those aged forgotten floors; now a canvas of movement and light.
FoodInSpace
What was the brief?
Georgie Shepherd Interior Design – GSiD
Our client approached us with a fabulous idea that had come to him while in two weeks of isolation from his family following an international business trip.
With a love and passion for entertainment, and the food and drink industry, came a drive to help promote and support local artists, emerging creatives, talented chefs, as well as hospitality greats.
Shortly after floating the idea of what they wanted to create the clients had purchased one of Adelaide’s most historic buildings located in Light Square in Adelaide.
From tobacco factory, night clubs, brothels and a gym, this building had many layers of history imbedded into its skin. Our clients wanted to peel away its varied and often conflicting layers and expose its hidden beauty. In turn they wanted to create a top restaurant space as part of a new entertainment precinct that was self-sustaining through the profits of the events to be held there.
The building has been named “Light”. A name taken from both its location on Light Square, and inspired by the Southern lights (Aurora). It is a 5-level venue being transformed in stages. Our focus was to work on “Aurora,” the restaurant. The brief was to create a space about experience, performance, movement, light, and colour. It was a to be an opportunity for the chefs to play artist amongst their patrons. To showcase their skills and food artistry.

