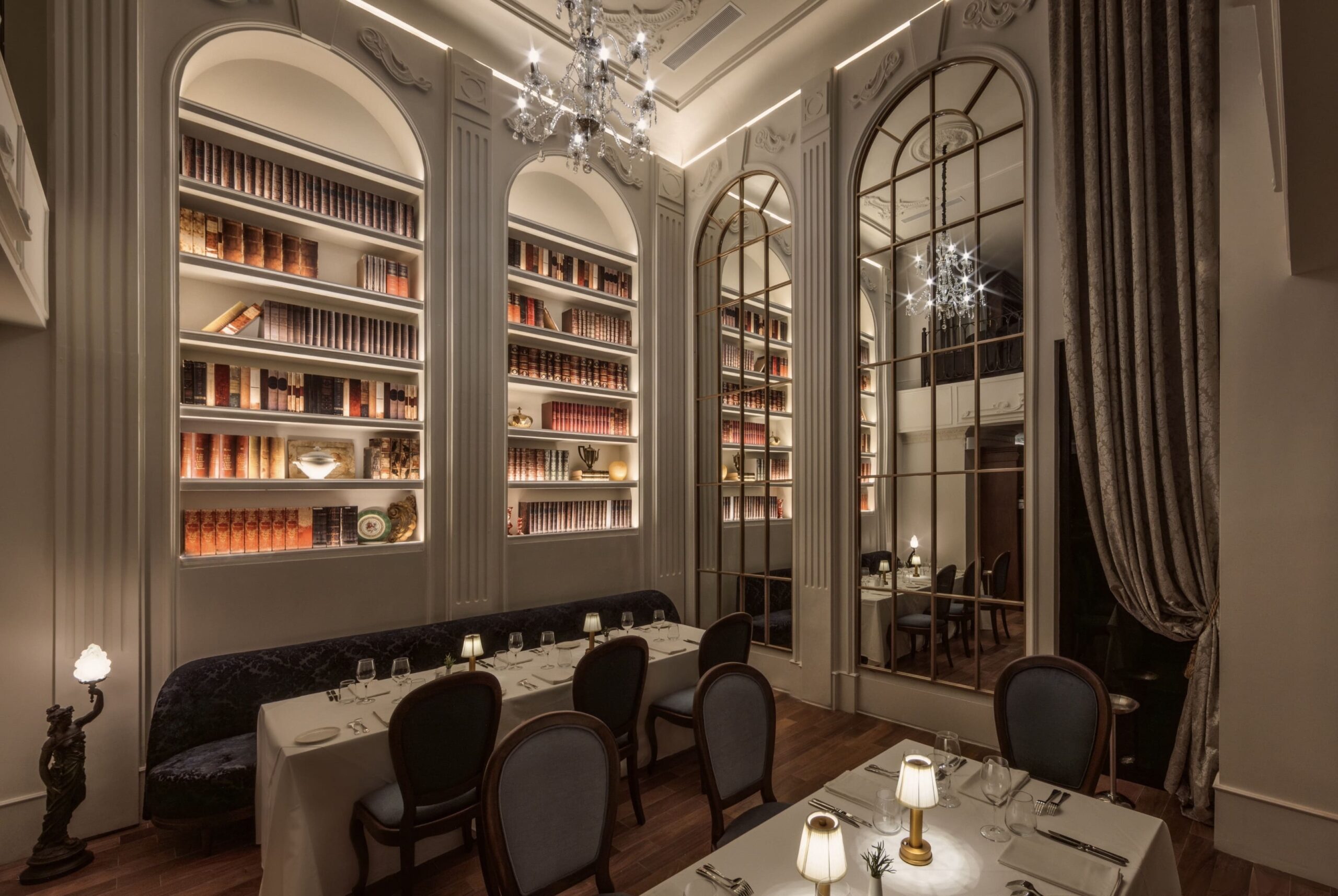Bernadette Haute French Cuisine is one of the eight restaurants comprising the most influential gastronomic boulevard in the country, Boca Mixtura Gastro Experience (also a project of our studio), located in the Edificio Empresarial Manzana 40 in Santa Cruz de la Sierra, Bolivia.
The design inspiration comes from the desire to immerse guests in an environment with a “French ambiance,” while ensuring a vital connection with the surroundings and creating harmony with the gastronomic proposal to enhance the overall experience. The importance of the space-user connection also emphasized the need to maintain visual integration between the various areas of the project. Given the long, linear architectural infrastructure that needed to be preserved, the connection between spaces was achieved by creating a central access point as a distribution axis and utilizing varying floor levels in the more secluded areas. This approach created an intuitive sense of balance throughout all sectors of the project.
The restaurant is comprised of three open areas plus a second floor designated for reservations and private events. The first area, located past the hostess station in a welcoming environment, features the bar, inspired by Parisian hotel lobbies and the glamour of La Belle Époque. This space connects with the other two sectors: to the right is the “Bibliotheque Sector,” conceptually honoring French libraries and their invaluable role in collecting documents and cookbooks from renowned French chefs to transmit culinary culture. To the left is “The Garden Terrace,” inspired by the iconic Versailles. Adjacent to this is access to the second floor, which offers a more intimate space while maintaining connections with the other areas, as it includes private terraces overlooking the restaurant’s various environments.
Lighting design plays a crucial role in the overall design, with various circuits created to manage different color temperatures. This allows for the highlighting of three-dimensional forms in the plaster moldings and hand-carved wooden elements through a play of shadows. The lighting transitions from soft and tranquil sensations during the day to more dramatic atmospheres in the evening and on weekends.
The color palette features subtle shades of blue and burgundy furniture against a backdrop of cool gray tones, complemented by cast bronze accessories and natural marble flooring. This combination gives Bernadette a striking contrast while maintaining a strong equilibrium that reflects the design project’s concept.

