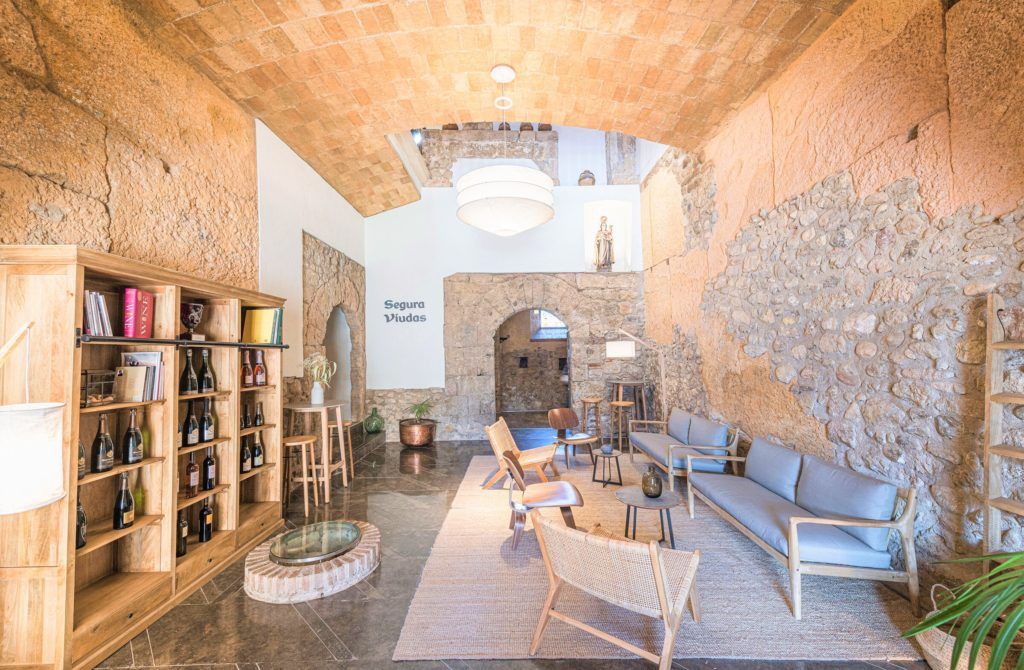Located in the heart of the Penedès, prestigious vineyard territory of Catalunya, SEGURA VIUDAS is home to producers of the traditional sparkling Cava and other boutique wines. The project has been realized within the ancient eleventh century farmhouse which originally served as a defence tower to domains belonging to the Monastery of Sant Cugat in Barcelona.The interior design was inspired by restyling of the SEGURA VIUDAS branding in combination with the property’s original architecture and morphology. The renovation enhances several spaces in the property but a real eye catcher is the new hall. Here visitors are welcomed to the cellars with wine samples and tapas. Members of exclusive wine tasting clubs can enjoy a separate reserved area the most distinguished Cavas and wines from Bodega SEGURA VIUDAS. This space is divided by an impressive Ogival arch that separates the lobby from the wine tasting area.Romanesque structural elements of the property, such as the ‘masonry’ walls made from irregular cut stones, the arches (semicircular and Ogival) and the ‘loophole’ windows have all been partially restored. A unique paper lamp designed by Ingo Maurer floats in the middle of the room, above the new tasting area. Maurer’s lamp illuminates the furniture with a rustic but contemporary style, blending perfectly with the orange tones of the walls. A sample of the complete product collection of Bodega SEGURA VIUDAS is displayed in a classic wooden bookcase alongside the awards given for their most prestigious Cavas and wines. The rustic atmosphere is completed by natural fabric carpets which partly cover the original floor.The main dining room has a capacity of 60 people and a 125sq m surface. Linked to the hall by one of the property’s many semi-circular arches, the space is split in two by an L-shaped floor plan. The room features a new lighting system, comfortable furniture and Ogival arches holding a ceramic vault and wooden beamed ceiling. At the end of the dining room there is a small multi-functional room that can be used for tastings, projections or networking. Special attention was given again to authentic details such as the preservation of the walls’ original medieval stones and loophole windows.The old bodega has been kept in its original state, preserving the ancient architecture and the wine-storage facilities of 50 years ago. During a visit you can see the bottles displayed in ‘rime’, that is, one above the other in a horizontal position. They cover the side walls forming enormous compact blocks. This grouping occurs due to the production of Cava by the traditional method in which a second fermentation takes place while in storage. Visitors can also common see the classic wooden shelves that are used in the manual removal stage of the bottles, another fascinating phase of the elaborate Cava making process after the ‘rime’. All this producing ritual, in combination with the stone, light effects and unique history make a visit to Bodega SEGURA VIUDAS unforgettable. The wine store and small dining room have also been renovated with new branding according to the concept of Sustainable Eco-Winery Boutiques. For this purpose, walls and ceilings were treated in soft white colors leaving the wooden beams in their original state. Existing architectural elements have been restored, the furniture and lighting system renovated and decoration added to create harmony with the new vision of the property. Materials such as wood, wicker, glass, ceramics, handmade macrame tapestries and other natural finishing materials were a source of inspiration to complete the project.

