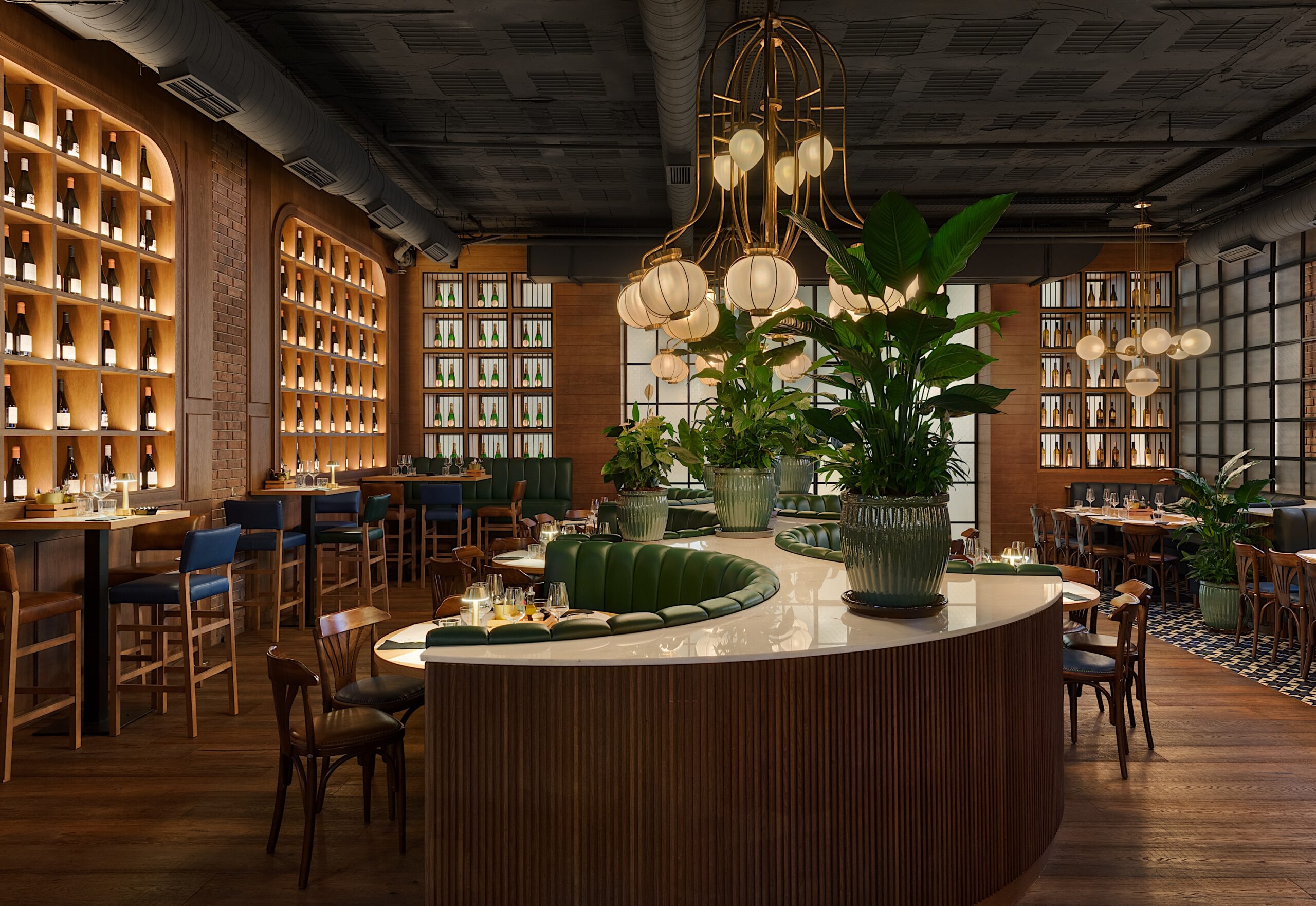“The BrassaRia project arises with the idea, in which the owners explain to us that they want to bring to Casablanca (Morocco), the Catalan custom of tapas and plate food, wanting to be the pioneers of this gastronomy in that place.
We found the premises, located in a shopping center, completely empty, with the structure and walls completely bare, and a completely glazed façade with views to the outside.
It is then that the architecture of the establishment itself gave us the idea of how we could intervene in our project, being faithful to our idea of wanting to transport a Mediterranean image with flashes of a French bistro.
The composition of the premises in 2 spaces differentiated by their geometry, establishes a clear condition when it comes to distributing and prioritizing the proposed uses.
The restaurant is divided into 2 areas connected to each other, but differentiated by their atmosphere created by the use of each of them, where the diner can choose whether they want to eat in a traditional way at the height of a chair or, on the contrary, at a table. in a more casual way, doing it as if it were a tavern at a higher altitude.
Upon entering the premises, we find a reception desk and behind it a large wall covered with false drawers that remind us of a large period library, next to it an immense backlit wardrobe where diners can store their coats and belongings and a ceiling covered in silver mirrors to give depth in height to the premises. The pine wood cue bar and walnut wood top dressed in its back bar with very high walnut wood shelves laterally illuminated with LEDs, full of product, expanding its dimension thanks to the mirrors that accompany it throughout its entire length; forming a portico passing through the ceiling and embracing the front area of the bar and high sofas. In this way it is crowned by combining an industrial character given by iron and deployed grilles painted in white.
Upon entering the premises, we find a small visible kitchen, consisting of a grill where the embers that are served in the premises are cooked. Just in front we created a second, more dynamic bar, covered with concave iron sheet and brass beads, this is a bar where drinks and drinks are served, serving the restaurant tables.
The floors change as we move through the premises, and at the beginning we find a wooden floor combined with a hydraulic floor with certain vintage touches.
It is here that the visitor without realizing it has arrived at the large dining room, walls of exposed brick and designed with the intention of entering another atmosphere conceived as an old factory, like a New York loft, with English windows, alternating transparencies and opacity of armed glass and huge wooden shelves, forming illuminated libraries.
Large chandeliers, also designed by our studio, dress the main dining room to add majesty to a clearly industrial environment, in the same way as the lights that appear between the sofas to give a certain touch of intimacy between the diners.
The circular sofas in this room, upholstered with navy blue, red and green leather, offer dynamism to the space.
In the bathrooms, we will immerse ourselves in the purest Mediterranean atmosphere, fresh and bright. The bathrooms designed with toned tiles with marine colors, combined with white- painted metal bars, tubular sconces and vegetation, make the bathrooms also a space to enjoy visually.”

