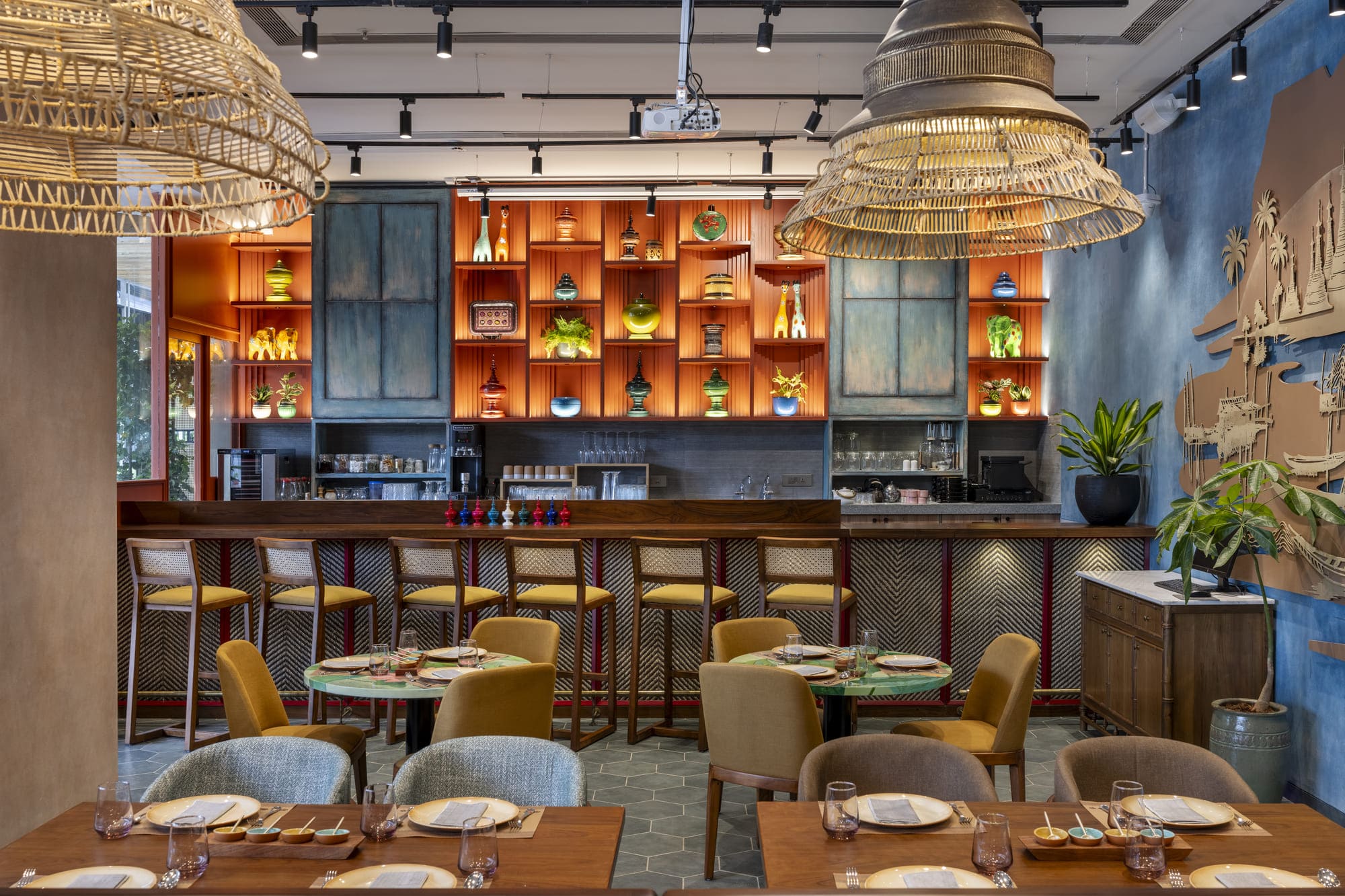This restaurant has visuals of the lake from the outdoor area. Our idea was to bring in the vibe & culture of the Inle Lake Region in Myanmar into the outdoor & indoor areas of the restaurant. Upon entering, we have an outdoor area of about 100ft in length which highlights the wideness of the space. Our layout is designed & zoned in such a way that we have a few tables in the outdoor area, a bar, and a private dining area on the extreme right of the outdoor area. We have a huge glass façade with moldings that separates the outdoor area from the indoor section. Our bar, which is a highlight of every restaurant, is located on the left side of the section on entering inside and the central area has a cluster of sofa seating and a dessert counter at the back.
We have a few highlighting elements in the restaurant that tie in with the concept designed for the outlet.
On entering the restaurant from the outdoor area, we have two big boats from Inle Lake made in fiber and painted to achieve a wooden finish on either side of the entry, which is filled with a cluster of plants inside. We have a movable bar outside that connects with the indoor bar with a glass partition in the middle, making it look like a long, continuous bar, which is usually a highlight in all our Burma Burma restaurants. Being an outdoor area, we have tiled the floor using stone finish vitrified tiles, which help us to achieve the look. The ceiling has acrylic glass, which allows a lot of natural light to come inside., We have used rafters with a linen fabric interspersed together to block direct sunlight from coming in and making it a little pleasant for people seated outside. The PDR area is kind of a premium zone & has a much closer & direct view of the lake. We thought of suspending decorative lights depicting the fishing nets of the fishermen in the Inle Lake using MS for the structure and covering it with cane.
The Indoor Area of the restaurant has a lot of design elements & installations that depict the Inle Lake of Myanmar. The first being the decorative panel on the kitchen wall, which shows the landscape of Myanmar with the lake, fishermen, raw houses, & pagodas, which are laser cut & hung on the wall in layers to create depth with a background painted in a two-tone blue texture paint. Secondly, we have the in & out long tea bar. The apron of the bar is finished with black & white woven cane with a deep maroon frame, making it stand out. The bar back has a lot of shelving in between two closed cabinets, which we’ve again finished in distressed paint to complement the blue texture paint on the adjacent wall. The pagoda-shaped hanging lights have been a feature in all our restaurants across India, but this one is in a different shape as they depict the pagoda from the Inle Lake Region, which is comparatively taller & narrower in shape and made from a combination of woven cane & fiber that is painted to achieve a wooden finish. These are spread across the central zone of the indoor area.
Then we have the dessert counter, which is carved out & finished in green marble, which is cladded on all walls within a wall of veneer paneling. We’ve used fluted veneer for the apron of the dessert counter to make it stand out more. The right wall of the indoor area has two huge shadow boxes that show the floating gardens of the lake using artificial moss, 3D objects, and painted artwork. A lot of exciting elements have been put together to create yet another restaurant for Burma Burma, making it special in its own way.
This website uses cookies so that we can provide you with the best user experience possible. Cookie information is stored in your browser and performs functions such as recognising you when you return to our website and helping our team to understand which sections of the website you find most interesting and useful.


