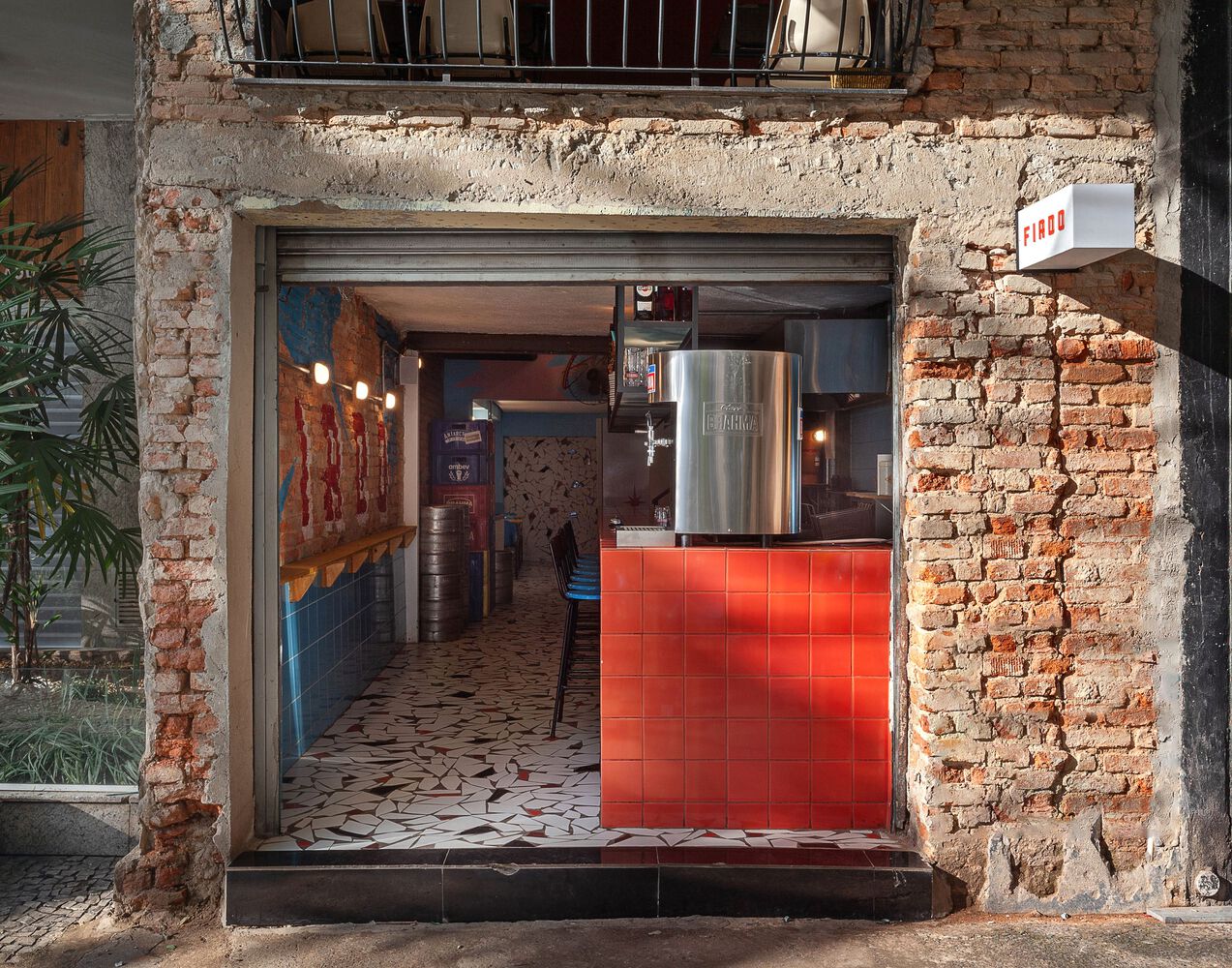The Fiado Buteco carries the characteristics of a good and original boteco. It has a kitchen counter close to the door and allows the customer to be close to those who are finishing the dish or preparing a drink. It is an invitation for a good chat at the counter, as Chef Djalma Victor idealized. The same kitchen counter assists in sidewalk service, supports the beer tap, and receives and delivers dishes. For the facade composition, the project used the original material of the property: the solid bricks that make up the walls. The existing coverings were removed, leaving the bricks exposed and creating a rich composition, in a vibrant contrast between the inside and outside of the bar.
Internally, the bar is organized by the finishing counter, on the right, and by the circulation area, on the left, uses that divide the store in half. With this configuration, customers can sit at the counter, interact with the kitchen, or rest their glasses on a small counter and chat standing, right there. In this space, there is no protagonist. Red tile counter, brick wall with paint, mosaic floor – and all the rest of the context – complement each other, creating a vibrant, information-filled, and balanced space. In the last section of the ground floor, the mosaic floor rises on the wall and creates a continuous background. On the left, and from the access door, the mural continues with elements that are related to Fiado and help to convey the atmosphere of the bar, bringing the subject to these walls.
On the second floor, there are more tables and, with them, the opportunity to enjoy the privileged view from the balcony. The ambiance is a bit different from the lower floor, with a half-wall covering, a detail in red thread, a red ceiling, and a large mosaic floor plan.

