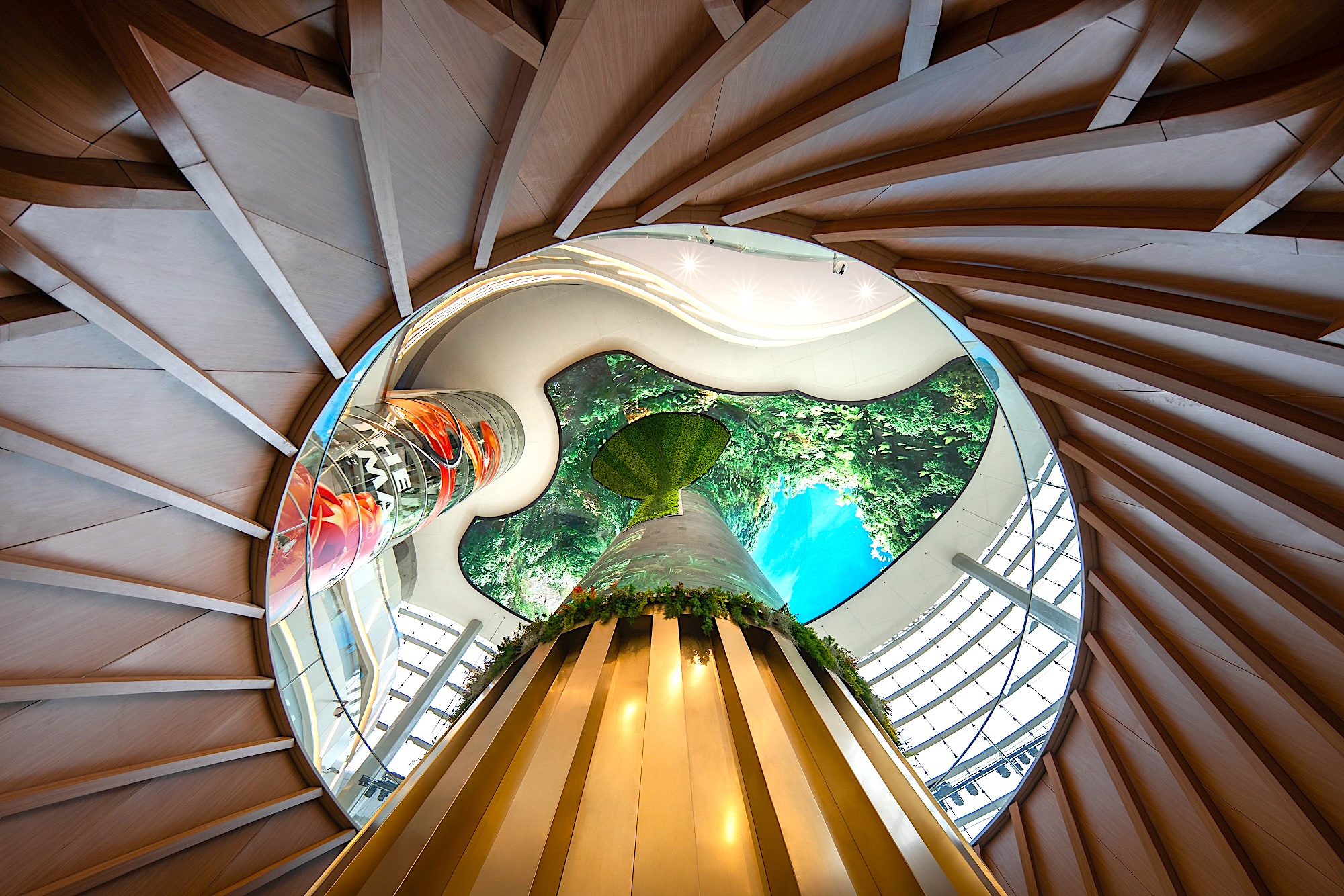Completed in 2022, Aedas-designed Chengdu Damofang project represents the future of Chengdu by utilising personalised technology and aesthetic scene creation as its design concept. In view of the rising aesthetical standard nowadays, the design combines culture and art which has created the benchmark for the urban commercial space.
Stands at the south of the city, the project is located in the Jiaozi Park Financial and Business Zone with a convenient transportation network. Adjacent to the Cultural Centre, the project site is an important hub that combines cultural and commercial of Chengdu.
With a deep understanding of the market and the masterplan, the project is designed to focus on spatial planning based on developing sense of experience, ambience and trendiness. Unique scenery is designed to strengthen its commercial position and develop the blueprint for future commercial development.
‘The shopping mall is sitting adjacent to the theatre. By incorporating art and culture into commercial, the project is providing consumers with a vibrant, personalised and immersive shopping experience,’ said Aedas Global Design Principal Ken Wai. Themes, culture and wellness are logically presented and distributed throughout the interior, which has overcome the site’s constraints and blurs the boundary between indoors and outdoors.
To effectively use the high ceiling of the sunken plaza, an enormous tree-like LED installation is placed at the North entrance. It displays customised videos and becomes a popular photo-taking spot. Outdoor natural scenery is extended into the interior space that seamlessly links the indoors and outdoors to support the transit hub. A glassed-in tropical forest chamber and the lushly decorated façade are designed to maximise both the aesthetic value and practicality, as well as to create a night-time scenery complemented with commercial activities.
The fluid void edges with lighting effects create a vibrant atmosphere for the shopping arcade. Natural lights penetrating through the ceiling deliver a bright and amicable space where people feel that they are walking in a tropical forest. A simple and elegant ambiance is created by integrating various light and warm tone colour materials.
To fit in with the needs of the new generation, functional spaces are scenarised to cater to various consumer groups, such as beauty and kid-themed areas, creating a vibrant and trendy destination in Tianfu.

