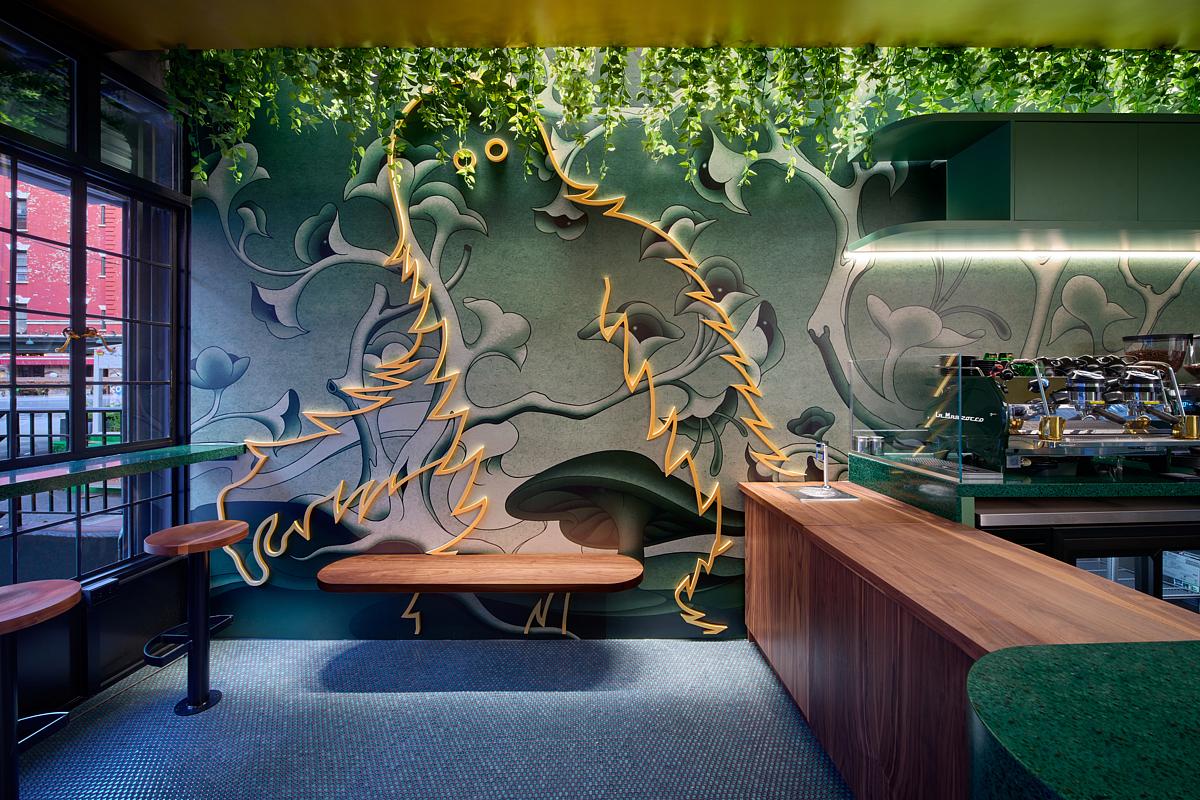From Los Angeles to New York, Dan Brunn Architecture (DBA) designs Coffee For Sasquatch’s 2nd location to bring new life to the edge of the Nolita and Little Italy neighborhoods. This location was meant to be for Coffee for Sasquatch when DBA realized the the letters in “Sasquatch” fit exactly into the light boxes of the existing facade. The ironwork of the black window frames and storefront create a contrast to the neighboring Asian restaurants, reminiscent of an older New York. As passerby’s glimpse into the framed windows, they will notice that this coffee shop is unlike anything else around them. Coffee for Sasquatch a forest of green in an urban landscape of grays.
As the Sasquatch peeks out to invite customers at the entry door, custom wallpaper by Flavor Paper and artist James Jean draws in customers, transporting them from the hustle of the city and into the calm landscape of the Sasquatch forest. Jean re-interprets the idea of the creature’s forest with oversized vines, leaves, and flowers, where customers shrunk to become a small part of the Sasquatch world.
Walking up the entry and through the space, customers will notice that there is no direct light. Every surface softy glows and the light peers through the hanging plants, as if it was lit from the sunlight above the golden ceiling. Hints of light also illuminate the edge of the white Corian wall and above the barista bar with a custom powder-coated espresso machine by La Marzocco. The white wall is a bookend to the customer, where they are greeted with custom designed menu graphics. Beyond the wall and counter is a fully stainless steel kitchen, creating a clear distinction between the front-of-house and back-of-house spaces.
The curves of the custom terrazzo counter and the gold angled ceiling, both reminiscent of the Los Angeles location, gently guides customers through the space as they move from the entry to the seating area. The terrazzo is a deep green with gold and blue aggregates hinting at the mosaic tiles on the floor and the ceiling above. In contrast, the inverted-pitch ceiling is sharp, bringing height and length to the 600 square-foot space. The gold ceiling floats between the artwork on both walls, holding between it a stretch fabric ceiling with LED lights behind it creating a soft glow over the entire coffee shop.
Separating the entry from the seating area, the multi-functional merchandise display is designed to be a guardrail, handrail, a display case, and a location for the waste bins, all-in-one. The overall proportions were carefully thought out so that it can be functional while looking as minimal as possible. Hexagonal mesh mimic the pattern of the round mosaic tiles on the floor and allow visibility through the display onto the artwork on the other side. Glass shelves hold the coffee shop’s small items like tumblers and hats, while the frame serves as a hanger for larger clothing items.
Along the seating side of the coffee shop, the green terrazzo counter ends, and the walnut counter and custom bench begin. Representative of the tree trunks and branches of the forest, these materials ground the customer back from the green canopy of the space, back to the reason they came in the first place – the Coffee for Sasquatch experience.
Behind the bench hides the 10-foot-tall Sasquatch. The mascot is made of half-inch thick custom cut acrylic and finished in the same gold as the ceiling. Her eyes peer out between the hanging plants as if she is checking in and protecting those eating and drinking within her home. Curved wood chairs in dark green, designed and manufactured by Swedish company HEM, extend the forest theme as if they were another branch in the space.
Along the storefront is the same custom terrazzo counter with walnut stools from Grand Rapids Chair Company. The windows here open up to the street, returning the customer’s gaze from the Sasquatch forest back into the concrete jungle of New York City.

