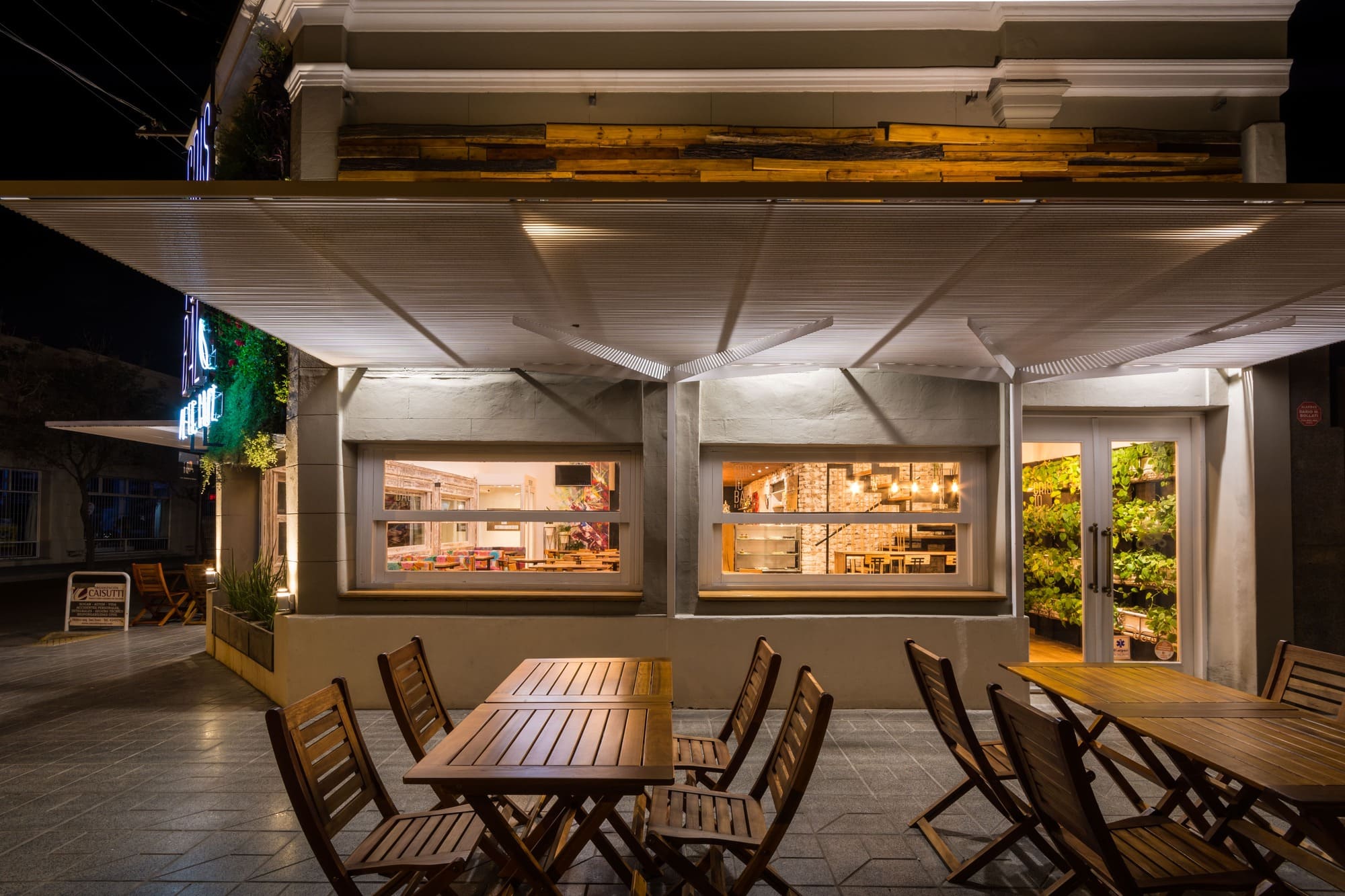The project was based on the recycling of an old house from the early twentieth century, located in a busy downtown corner of Villa María, a city in the interior of Córdoba, Argentina.
This construction, which dates back to 1908, maintains the imprint of the period, where the objective was to achieve a totalizing language both on the exterior and on the interior, combining contemporary elements and materials in accordance with the new aesthetics, but in harmony with the original construction.
The project is structured in two large sectors: the main hall and the service area, both adapted to the existing divisions of the building.
The spatial distribution of the main living room is defined by the addition of a mezzanine that balconies over the imposing double height of the original ceiling and in turn acts as a canopy for the bar space on the ground floor. The mezzanine, a narrow and more intimate space, but at the same time visually and spatially connected, seeks to emulate the aesthetics of the old colonial balconies and generates the necessary visual weight to balance the spatial proportion. Two large murals give color, texture and dynamism to the entire composition.
To give scale to the main hall, a series of suspended lamps with variable height distributed over almost its entire surface was proposed, elements that shape the space and give the user, simultaneously, a feeling of spaciousness and shelter on the ground floor and an ethereal effect from the mezzanine. The indirect lighting provided by these luminaires enhances the aesthetics of wooden braces and vaults of the original ceiling found in optimal conditions of conservation. Four circular skylights over the staircase sector reinforce the passage of natural light during the day to this sector.
The finishes, details and furniture in general are the perfect contrast between vintage and modern, combining raw brick walls, pickled wood cladding, rusty sheet metal ceiling, iron pieces, wood and upholstery of various patterns with accents of lighting, color and vegetation.

