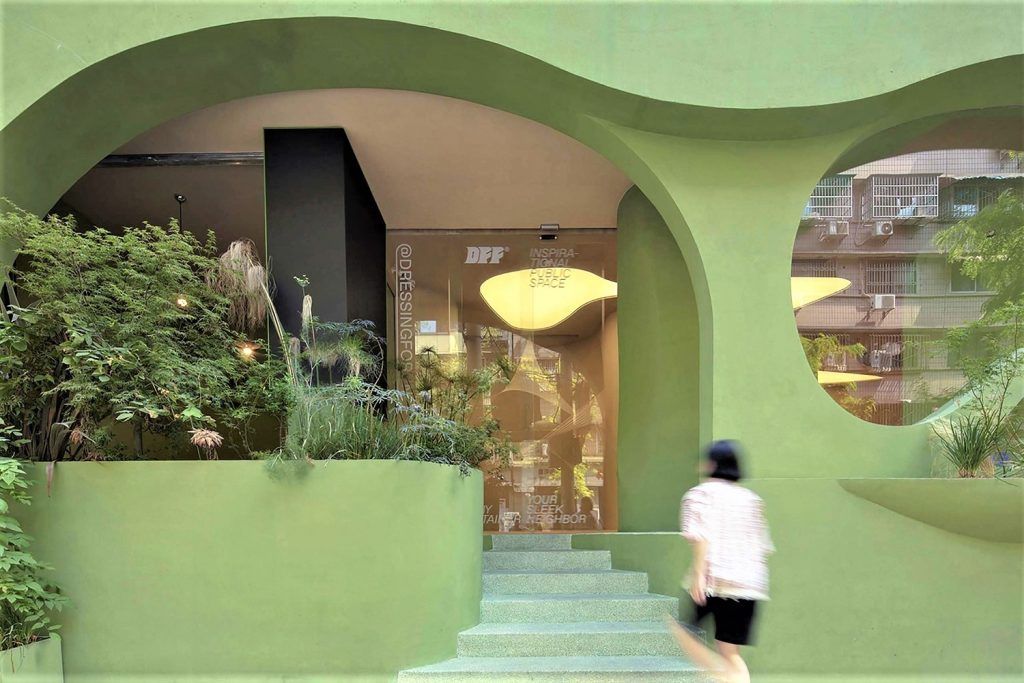Organic volumes have been created to guide people through this L-shaped space, originally defined by a very rigid grid of columns. Along the continuous spatial sequence that crosses the shop from the street front to the back courtyard, the space is enriched by different staircases, sometimes narrowing and sometimes opening, as well as carefully positioned, sized and shaped openings with specific views to arouse curiosity, to create a series of unexpected moments and to increase the depth and complexity of this formally very contained space.Considering that the shop is located in a street with styphnolobium japonicum trees, a very complex use of the façade is created. In addition to the shop entrance, the street furniture was designed as part of the façade for passers-by in the street. Tables, seating and lounge areas with views and planters are integrated into the façade. The facade becomes an organic body involving several uses at the same time.
This website uses cookies so that we can provide you with the best user experience possible. Cookie information is stored in your browser and performs functions such as recognising you when you return to our website and helping our team to understand which sections of the website you find most interesting and useful.


