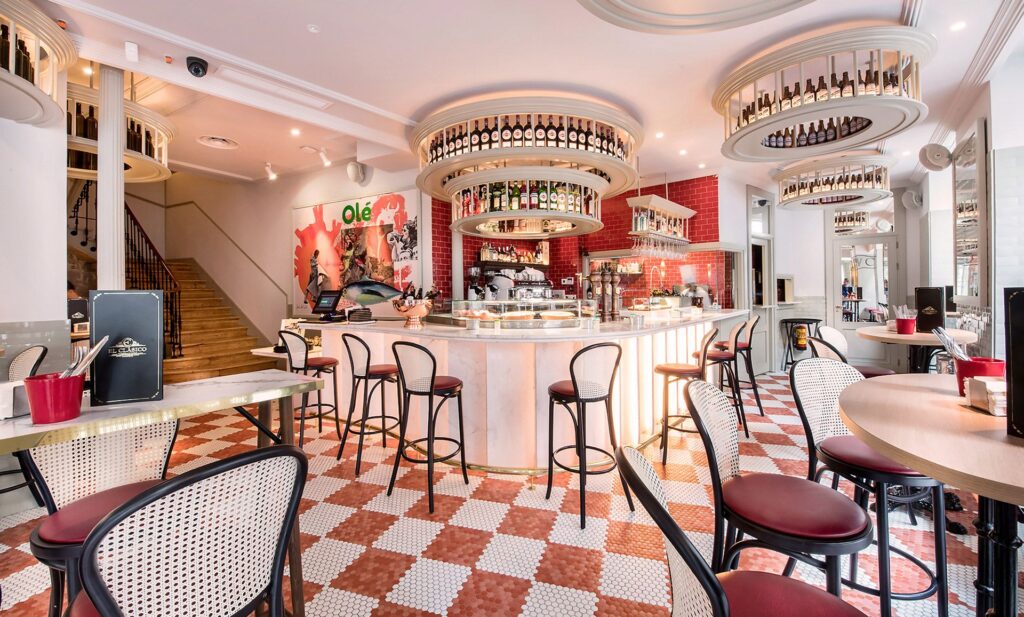El Clásico is a gastronomy space, which occupies a building with three floors each with a different concept: The tavern is on the ground floor, a rice-market on the first floor and a bar in the basement clandestine cocktail bar.In terms of decoration, there is an element common to all three spaces, the collages of the ceilings.In the tavern area, designed for tapas and portions, elements that evoke traditional taverns are mixed, such as the damer floor or the open kitchen. The red and white tones predominate, and it is worth highlighting the lamps, where the bottles are, and the red tiles on the kitchen walls.On the first floor is the Mercado-Arrocería. When you arrive, the first thing that catches your eye is the light. Surrounded by large windows, it conveys a pleasant and joyful feeling that remained throughout the meal. On the other side, there is a small glazed interior patio, extremely attractive.The space is completed with the cellar, the open kitchen, with a space stove for rice. You can eat at a few high tables, not many, or at the bar, facing the windows, also prepared with tablecloths.In the basement it was opened “El Clandestino”, a completely different space, with the original exposed brick walls of the building and a darker and more intimate atmosphere.

