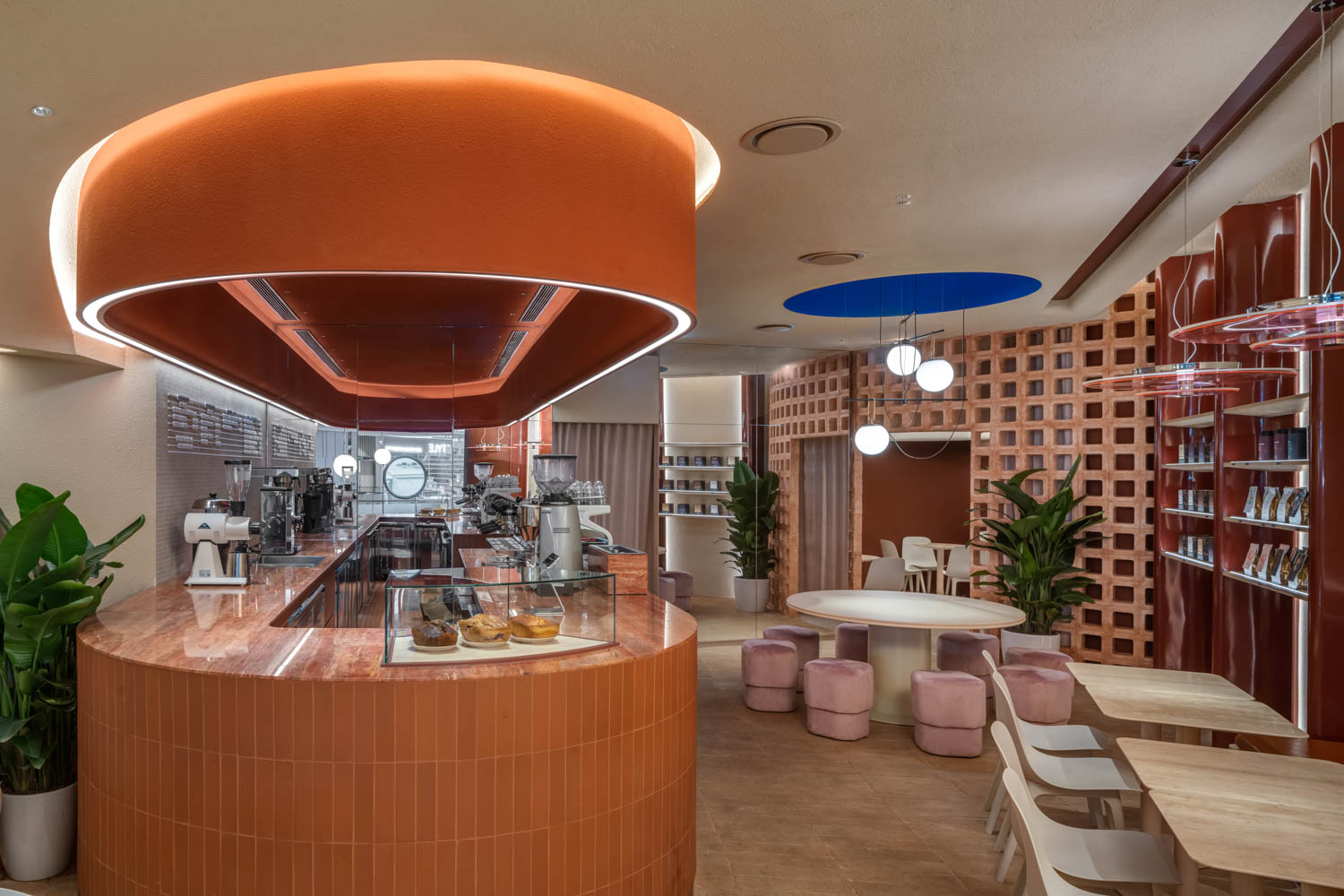Metagram has meticulously crafted the design of Espresso Alchemy at Popcorn, focusing on organic inspirations and architectural elements to create a sophisticated interior. The colour palette ranges from warm taupe tones to the signature earthy red associated with the Espresso Alchemy brand, while textures vary from cork-sprayed walls to polished high gloss details.
Upon entering the space, guests are welcomed by a feature bench crafted from glass brick and adorned with curved metal accents. This bench not only serves as a visual marker for the front of the store but also provides a sense of privacy for patrons. The entrance is framed by a series of curved elements, including a taupe cork-sprayed bulkhead ceiling that seamlessly connects to a gracefully sloping light feature along one of the major walls. On the opposite side, a column coated in deep-red painted cork proudly displays the store’s logo, adding a textured focal point. The floor of the cafe is adorned with raw, rough earthen pavers arranged in a diagonal grid pattern, adding a touch of raw naturalness.
Inside the cafe, guests can choose from a selection of seating options, each with its own distinct style to delineate separate zones. A T-shaped banquette gracefully follows the curve of the ceiling feature, creating a harmonious organic flow. On the other side of the space, classic tan leather wall banquettes span between deep red high gloss ribs that ascend along the main interior wall, seamlessly disappearing into a broad ceiling cove illuminated with gentle lighting. The cafe tables are adorned with richly textured travertine stone, contributing to an elegant and refined atmosphere. Towards the rear of the cafe, a communal circular table sits beneath a cylindrical void in the ceiling, finished with a smooth royal blue coating. This contrasting element draws attention and serves as a captivating focal point. Pendant lights by Artemide hang from the centre of the void, adding a touch of allure and visual interest.
The cafe’s bar, with its rectangular shape and gracefully curved end, mirrors the design of the ceiling above. Its surface is clad with terracotta tiles, forming a distinct curved grid pattern that accentuates its form. The bar table itself is crafted from Iranian Red Travertine, a material that exudes depth and texture, elevating the overall ambience of the cafe. The bar’s ceiling, painted in a deep red cork with a textured finish, gently curves and is softly illuminated by carefully placed architectural lighting, both inside and outside.
At the rear of the cafe, a delightful surprise awaits. A curved concrete block wall, skillfully hand-stained with an earthy pink pigment, serves as a backdrop to the cafe, but behind this wall, a vibrant and curved space is veiled. This room is intentionally designed with a higher ceiling, bordered by a curved veil of taupe textured paint, meticulously applied with a coarse long pile roller. Illuminated windows strategically positioned within the figure-eight-shaped enclosure draw the gaze upward, adding a sense of verticality and visual interest. This imaginative design transforms what could have been an underutilized backspace into a charming and intimate area for private dining.
Throughout the cafe, retro-inspired custom light fixtures have been thoughtfully designed to create a curious and thought-provoking “space-age” accent. These fixtures, along with the randomly intriguing blue ceiling void, add a touch of curiosity and contrast to the overall calming and zen atmosphere of the cafe, ensuring a sophisticated and distinctly memorable experience for visitors.
This website uses cookies so that we can provide you with the best user experience possible. Cookie information is stored in your browser and performs functions such as recognising you when you return to our website and helping our team to understand which sections of the website you find most interesting and useful.


