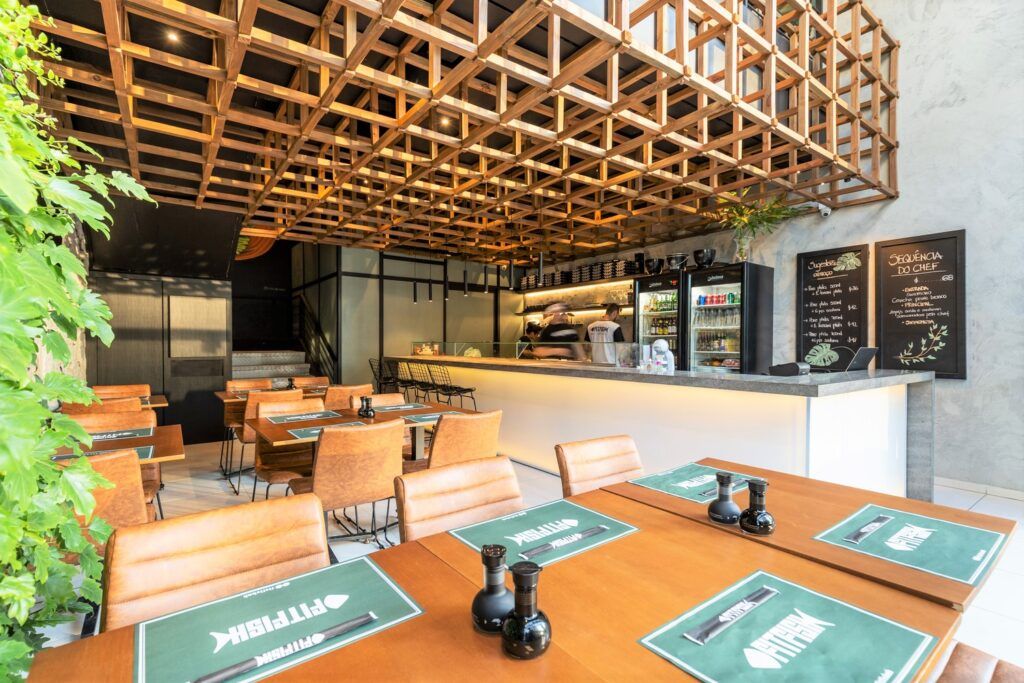The contemporary need to reconnect to what is essential and to nature was the main guideline of this project, a place where it is possible to slow down the fast pace of city life, even if for a short time, in order to seize the moment, take time for yourself, to enjoy a good gastronomy, enjoy a leisurely meal and thus improve the quality of life of those who enjoy the place.The restaurant is located on a busy avenue in the city of Novo Hamburgo, with a large flow of pedestrians, good volume of local commerce and a space suitable for the practice of outdoor exercises. Aimed at an audience attentive to healthy eating, the place serves pokes and dishes from Japanese and Hawaiian cuisine. Through a proposal of culinary diversity, it was created an intimate environment that proposes an interaction with nature and with elements in their original state. The use of stone, rock that covers the balcony that precedes the access to the restaurant, is the same found on the two interior floors. The wood found in the lining, on the other hand, forms a kind of mesh that covers the entire restaurant area, reinforcing and being a fundamental part in the natural character of the space.The vegetation of tropical character, which has a jabuticabatree as its protagonist, starts at the deck planters and proceeds to the internal area in the form of a vertical garden located at its front, bringing a visual connection between the three dining spaces: the external balcony , more stripped, with capacity for 15 people; the ground floor, with capacity for 22 people; and the largest one, on the upper floor, with 26 seats. These three food areas are connected by the same elements; however, they generate different sensory experiences with each environment, in addition to different perceptions of the public space, each of which has a unique viewing angle.The technical part of the restaurant – cashier, preparation, kitchen and toilet – was sectorized in line, thus reducing its occupancy and prioritizing the table area. The same counter that serves to prepare meals for sushi, also serves for the cashier and creates a visual unit, reinforced by a backlit panel installed at the bottom of the counter.
This website uses cookies so that we can provide you with the best user experience possible. Cookie information is stored in your browser and performs functions such as recognising you when you return to our website and helping our team to understand which sections of the website you find most interesting and useful.


