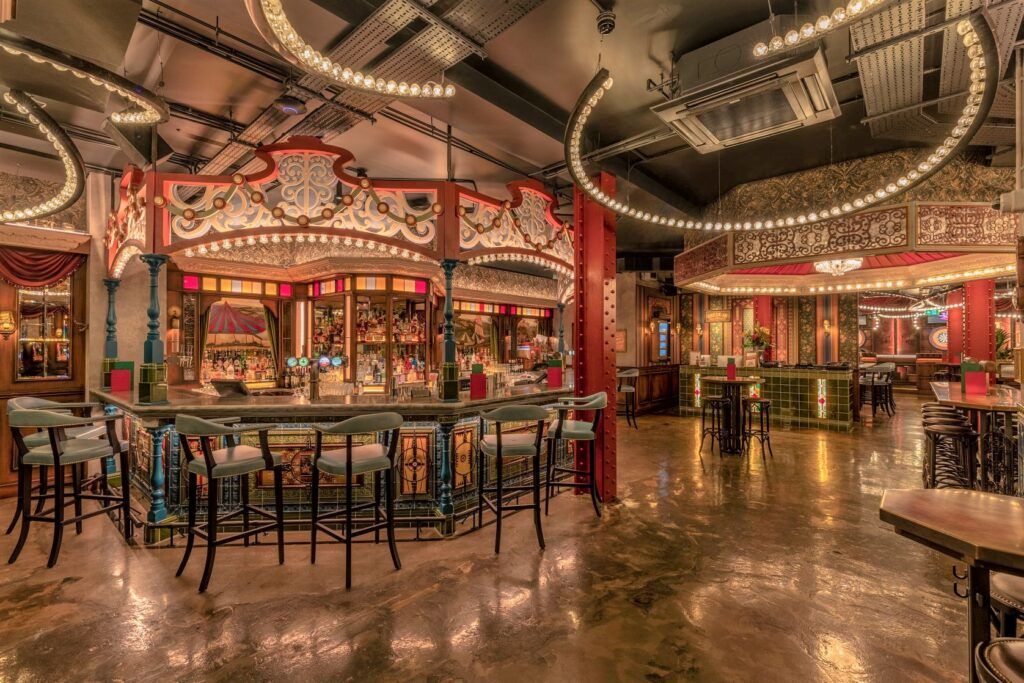Flight Club Birmingham is an 8,700 sqft venue is set over three floors, comprising 14 oches and two bars.The concept for the ground floor is based around the idea of the fairground penchant for a ‘trick of the eye’. The design scheme is an exploration of the beginnings of animation and the moving image in the context of the Victorian fairground.The ground floor space is dominated by a dramatic marquee-inspired ceiling feature and bar with perimeter trompe l’oeil ‘windows’ revealing the surrounding village fairground.The bar front features hand painted designs inspired by patterns found in traditional fairground games, combined with reclaimed Victorian fireplace tiles and laser cut blackened steel detailing.The canopy of the bar incorporates details found in traditional carousel canopies.
This website uses cookies so that we can provide you with the best user experience possible. Cookie information is stored in your browser and performs functions such as recognising you when you return to our website and helping our team to understand which sections of the website you find most interesting and useful.


