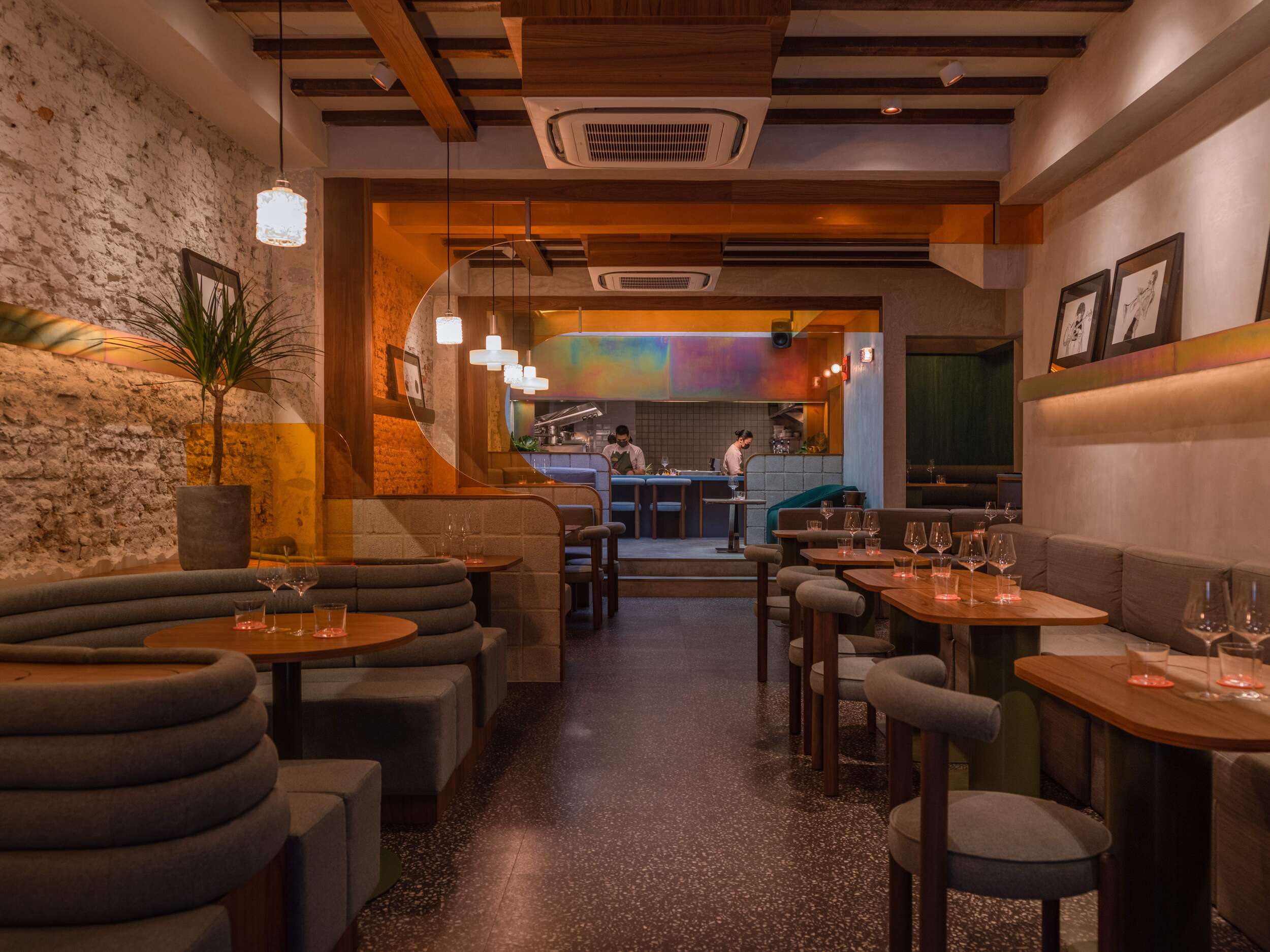Client’s brief
The new concept to take over Cheek venue shall be a wine bar/restaurant with a chilled and cool vibe.
Chef Rishi expressed that he has a penchant for 70s design style and music. He shared his collection of images of artwork, posters, design elements which resonated with him from the 70s. Music was going to play an integral element to their concept. They shared the initial playlist with me. The venue would be playing (need to find a better word to replace this) music from genres such as Jazz-funk, psychedelic soul, retro-soul etc. which I listened to while working on the design concept.
Design approach
After receiving the brief, I was excited to get started and I instantly knew I wanted the venue to exude the 70s laid-back vibe and Chef Rishi’s and team’s chilled and cool disposition, with a hint of 70s kitsch and retro subtleties.
Led me to draw inspiration from some of Carlo Scarpa’s 60s/70s interiors (such as Casa Tabarelli), the ubiquitous 70s sunken lounge, colours and wave/dreamtime and psychedelic patterns. I was also very inspired by Chef Rishi’s ‘egon schiele-esque” drawings and his various artworks.
The characteristic of the site itself, as always in all my projects, play a crucial part in planning the layout to appropriately heighten the design concept. As we do not have the luxury of space, I felt creating an intimate space would work well for the concept. As one enters the venue , one would be greeted by cabinets and shelves decked with vinyls (LPs) and built-in vintage-like speakers, flanking the arrival space, setting the “living room” tone for the rest of the space. I wanted to expose the original columns and concrete beams, taking advantage of their positions to help visually divide the space up by further enhancing the idea with the use of the orange glass panels partially framed in teak wood, not just to frame the space with a rhythmic pattern but also, perhaps, giving a sense of one walking through portals. Though the space may be intimate I wanted to keep it interesting by providing different seating options, for example, turning a small tiny space between two structural walls into a cozy alcove seating for two.
The banquette seat is designed to look like a loungey sofa that runs along the wall wrapping around the corner, drawing one’s eyes to the focal point which is the chef’s counter, grounded by a bulkhead clad in psychedelic (iridescent) metal panel. The floor here is raised with a colour-blocked acrylic skylight hovering above, which in the day-time allows rays of natural light to filter through, almost chapel-like, high-lighting the original 70s vintage Seville sofa in green, designed by Kazuhide Takahama.
The shape of the booth seats is deliberately designed to take on the lyrical movement (I don’t know if this is the right word to use) of the iconic 70s wave pattern.
The materials used are a combination of teak wood, coloured glass, iridescent metal, exposed rough textured bricks painted in cement grey, raw cement screed walls, raw square concrete blocks, distressed walls, terrazzo vinyl floor, mossy green laminate, solid surfaces and stained ‘panton’ summer green wood panels.
The hint of kitsch is from the eclectic selection of vintage light fittings sourced locally and from online vintage shops.
Fool is my interpretation of 70s vibe in a contemporary setting.

