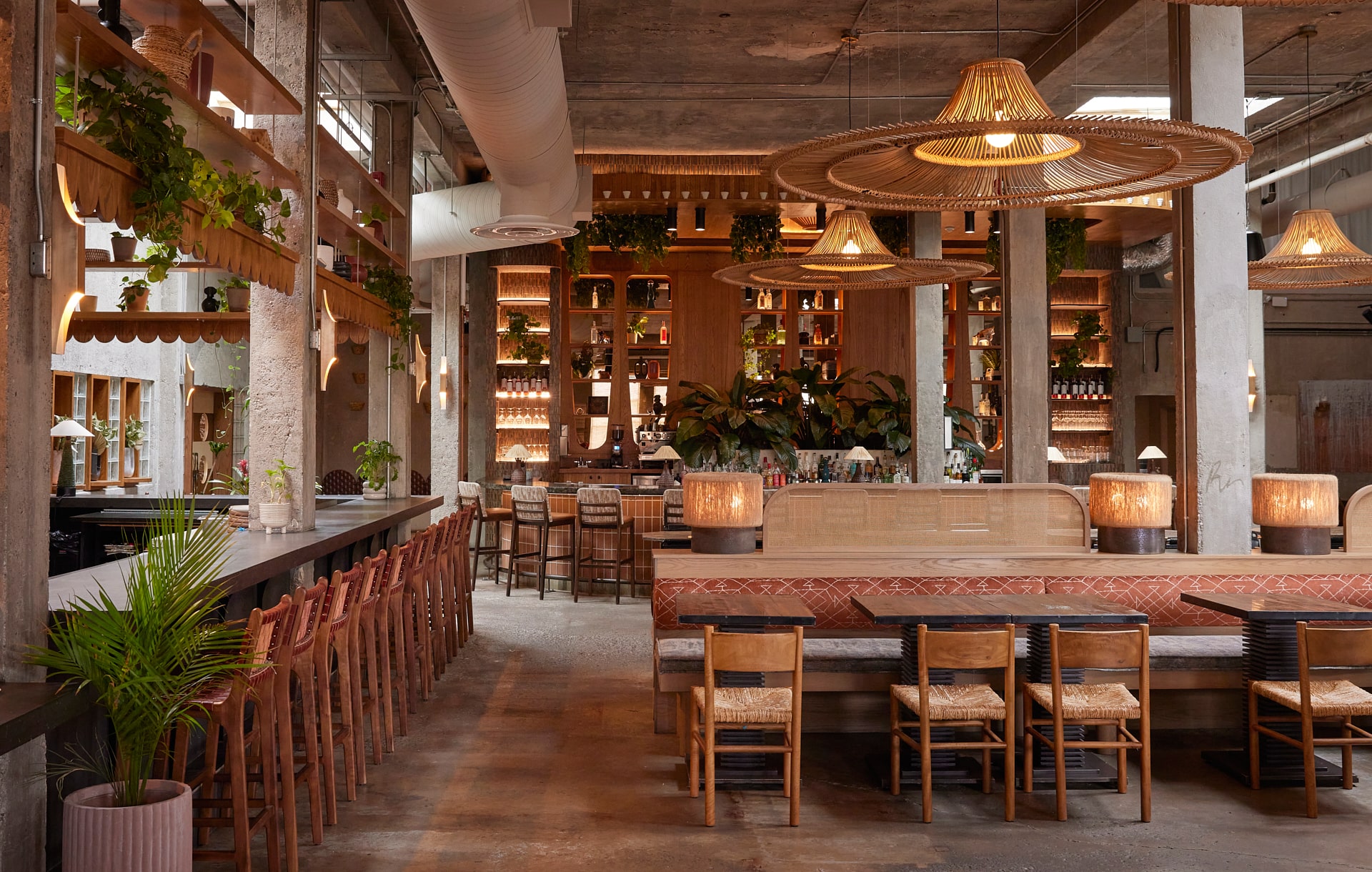Paying homage to its Latin American culinary roots, our team skillfully crafted an upscale tropical oasis within the confines of an austere concrete shell. Drawing inspiration from traditional Central American design, the space captivates with its charming wood details, woven leathers and rattan, handmade tiles, and tropical greenery. At every vantage point, this thoughtfully curated environment provides a truly immersive experience that transports you to the heart of Mesoamerica, triggering fond memories and inspiring future explorations. Your senses are enticed through the scent of Palo Santo filling the room and the ever-evolving exploratory menu that perfectly complements the design. The room is artfully decorated with found artifacts and new modern objects, accentuating the aesthetics of the room. The focal point of the restaurant is the main bar, which not only showcases the room’s soaring height but creates a whimsical atmosphere with an oversized planter at its centerpiece.
The venue, which has been vacant for 15 years, presented several maintenance challenges that needed to be addressed prior to commencing the build out. The century-old building required lead paint remediation, piping upgrades and an update to the structural slab to name a few. All essential tasks with significant associated costs, even if they would largely go unseen.
In addition to these base building improvements, there was a considerable challenge in transforming the vast 10,000 sq. ft space into an intimate and welcoming environment. With soaring 20-foot ceilings and rough concrete surfaces throughout, simply relying on finish changes would not suffice to create the desired mood. We carefully considered the layout, densifying it to enhance intimacy, and we thoughtfully created distinct zones that would captivate the visitors as they moved throughout the space. Each zone became a unique destination within the restaurant and created a new experience with every visit. From a 20-person, kitchen side private dining room, to a front row seat in cookline action, each area boasts a curated, unparalleled experience. To soften the lofty heights and juxtapose the stark concrete backdrop, we incorporated a large canopy of lights and a warm palette of highly textural materials. Additionally, we embraced the building’s unique construction history by incorporating its various layers into the narrative of the space.
The result of our combined efforts is a captivating transformation of a once-vacant, overlooked venue. This remarkable space, meticulously designed with intricate details and a moody ambiance is a first of its kind in Canada, transporting visitors to a Latin American destination from the moment they step inside.
As you embark on your journey through the different areas in the restaurant, you are immersed in unexpected delights and details. The cocktail room, aptly named ‘Standing Room Only, bustles with energy and excitement, offering a vibrant atmosphere full of eclectic furnishings and adornments. In contrast, the secluded marble narrow two-top tables, nestled between oversized planters, provide a more intimate nook for a different experience. The common theme throughout the whole venue would be the unique ability for the guests to be transformed through a one-of-a-kind sensory journey.

