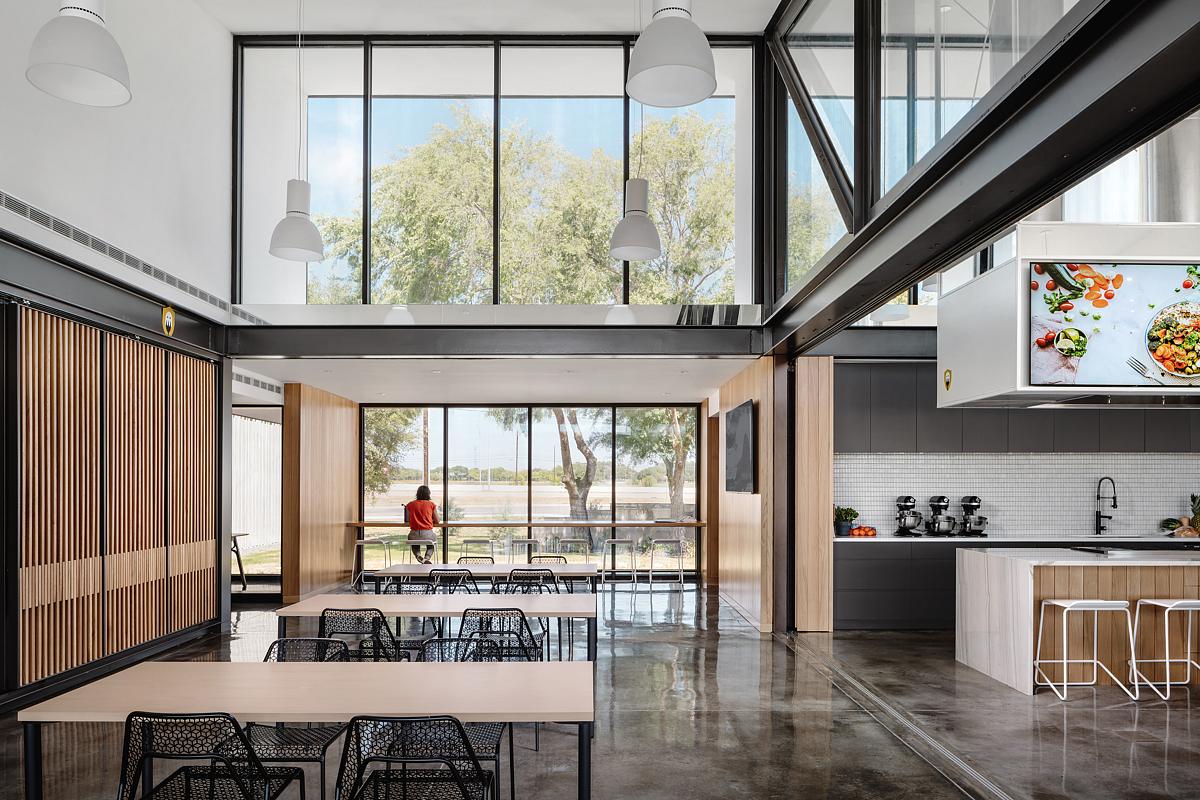Designed as a prototype flagship facility in an industrial neighborhood in South Austin, this unique project represents the evolution of the food industry. It creates an accessible and affordable food production facility that can serve chefs, bakers, restaurateurs, and food vendors in a purpose-built space designed to foster creativity, collaboration, and well-being. The project was conceived as two parts. The steel and glass coworking and lobby space is flooded with daylight, and has direct connections to covered outdoor spaces and a community-focused “fairground”. The production
kitchens and warehouse spaces are an exercise in balancing efficiency, flexibility, and comfort. The result is a highly functional and adaptable building that can transform with the ever-changing trends and technologies that pervade the food industry, all while promoting idea-sharing and collaboration.

