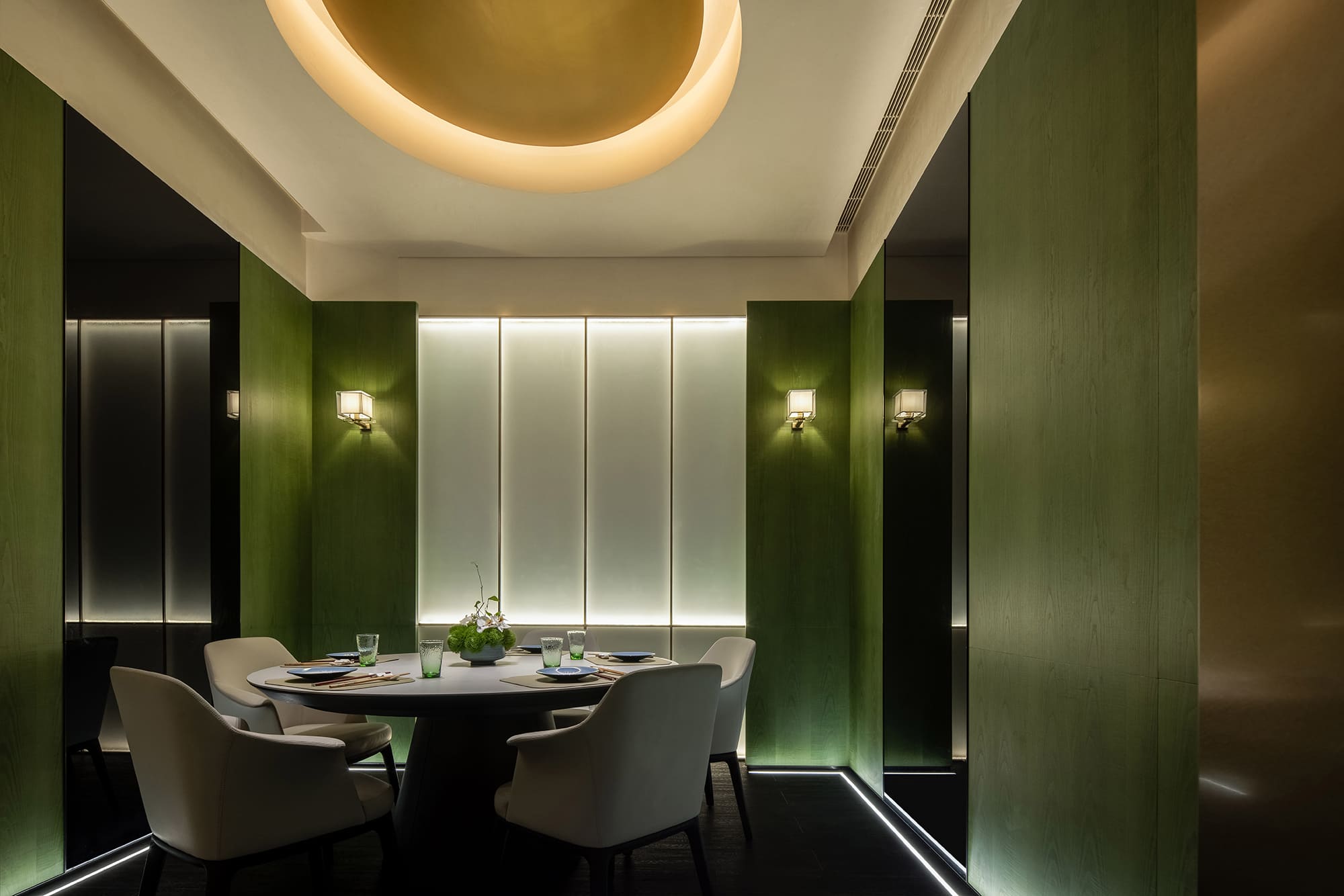Hip Seng, a time-honored chain restaurant brand, is reputed for offering the “the premier seafood hotpot” in its place of origin, Macau. This well-deserved recognition has made it a year-round popular destination for visitors. The brand’s success, from Macau to Zhuhai, Shenzhen, and other cities is a further testament to its culinary excellence that resonates with patrons.
Established in 1989, Hip Seng has embarked on a nearly four-decade journey of development. With an unwavering commitment to delivering high-end dining experience, the brand has gained increasing market recognition over time. The year 2024 marks a significant milestone for Hip Seng as it launched its first Hong Kong location at 62 Lockhart Road, designed by award-winning AD ARCHITECTURE. This expansion signifies a breakthrough into a new market, representing both a successful foray into Hong Kong’s culinary scene and a bold statement of brand ambition.
PART 01
Design Concept
A Balance of Cost-effectiveness and Aesthetics
Hong Kong is an island where every inch of space is at a premium. Lockhart Road, the site of Hip Seng’s first Hong Kong location, is one of the city’s most bustling commercial streets, with premium rental costs. The restaurant’s design had to prioritize cost-effectiveness while addressing the common challenge of low ceilings in Hong Kong buildings. The core objective was to enhance spatial utilization and perception, balancing operational needs with an elevated dining experience.
The 300-square-meter dining area houses seven private rooms and a total of 76 seats—an impressive feat for a high-end restaurant. AD ARCHITECTURE meticulously managed spatial proportions and de-emphasized the pre-dining lounge area for enhancing cost-effectiveness.
A direct elevator from the parking lot leads to the second-floor private rooms, enhancing convenience and privacy while elevating the overall dining experience. The hotpot induction cookers, disruptive to interior aesthetics, are seamlessly integrated into the tables, significantly enhancing the space’s visual appeal.
The overall space leans towards a business-oriented ambiance. In Hong Kong, high-end dining seamlessly blends a leisurely experience with the city’s fast-paced social dynamics. The space is concise, bright, warm, and stylish, infused with a touch of international flair.
PART 02
Facade Design
A Captivating Display of Brand Identity
Situated on Lockhart Road, the restaurant has a modestly sized facade. To maximize its visual impact, AD ARCHITECTURE utilized half of the facade for a seafood ingredients display tank. This design invites passersby and incoming guests to first encounter the restaurant’s premium seafood selection, reinforcing Hip Seng’s culinary philosophy and brand identity. The inclusion of a wine cabinet further showcases the brand’s refined dining and wine culture.
Brass textures dominate the facade, complemented by the eye-catching contrast of green glazed glass and a gradient red reception desk visible through the entrance, effectively drawing passersby even within the constraints of a narrow pedestrian street.
The first floor, with a low ceiling height of just 2.2 meters, caused a somewhat oppressive feel. To tackle this, the design team allocated most of this level to the kitchen, leaving only a compact reception and seafood ordering area. Additionally, mirrored ceilings and illuminated walls cleverly create an illusion of expanded space.
Custom acrylic art panels, accented with brass strips, blend seamlessly with the extending black staircase to create a compelling architectural narrative, transforming an otherwise monotonous stairwell into a dynamic and engaging feature.
PART 03
A Fusion of Nobility and Comfort
A Leisurely and Tranquil Dining Space
Metal screens act as partitions between the main dining hall and passageways, enhancing both privacy and an air of nobility. The combination of white jade walls, beige leather finishes, and off-white ceiling coatings creates a majestic yet refined elegance. Accents of red artworks and golden glass chandeliers further elevate the space’s visual appeal.
The passage’s enclosed layout posed a challenge, potentially leading to a sense of confinement. The designers addressed this by incorporating partial mirrored surfaces and recessed illuminated walls, significantly enhancing the overall sense of openness and comfort.
PART04
Unity in Diversity
A Welcoming Ambiance
The private dining rooms maintain a cohesive design language while incorporating distinct color palettes and design elements for each room, to create a diverse yet unified aesthetic.
The large private rooms can accommodate up to ten guests, featuring a sleek, business-friendly design. The natural jade walls and the inclusion of a television accentuate a touch of business ambiance and upscale appeal.
The medium-sized private rooms, designed for groups of six to eight, form the majority of the restaurant’s private dining spaces. These rooms combine brass-toned stainless steel, artistic glass, leather accents, and green decorative paintings, creating an elegant and business-friendly atmosphere.


