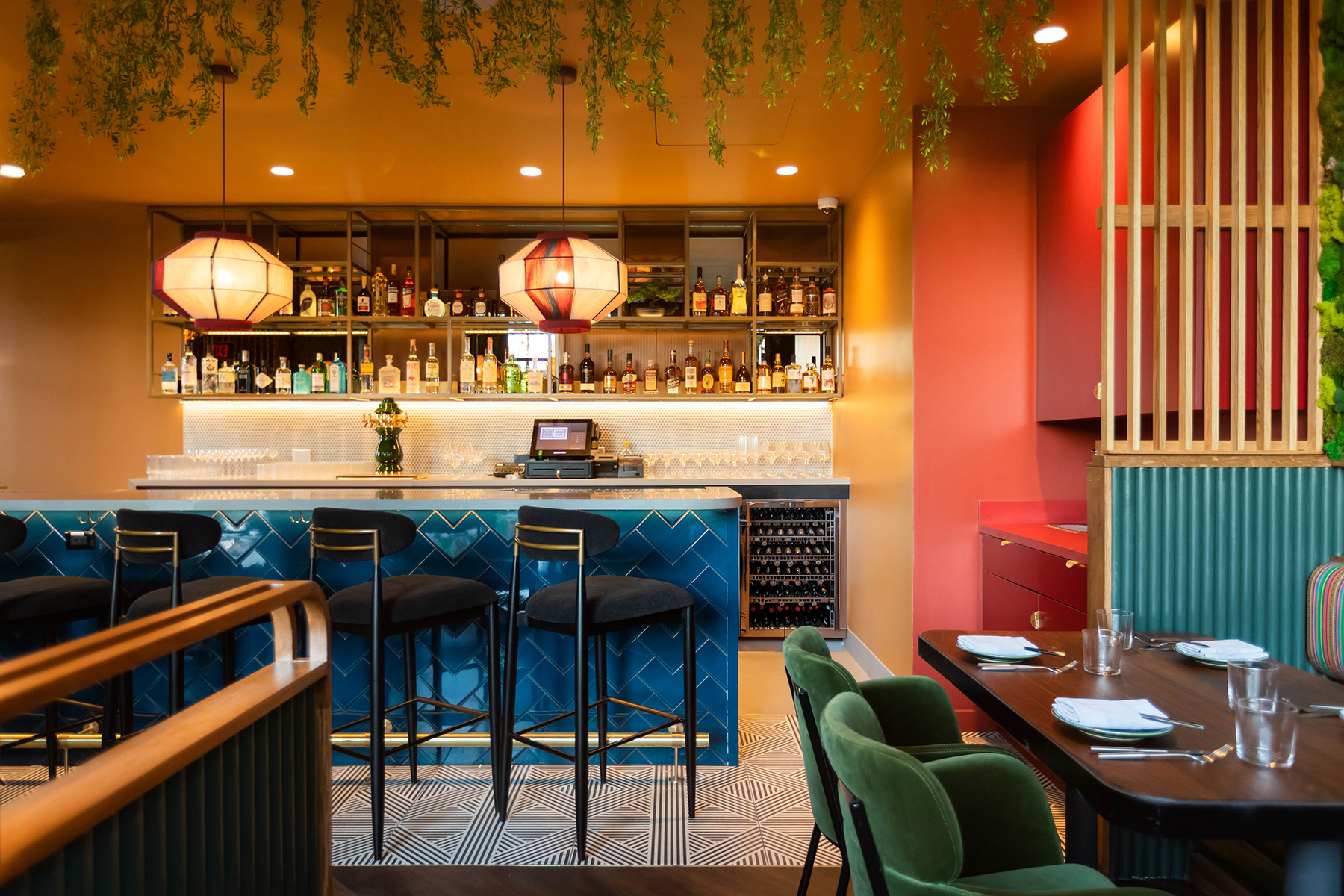Kaiyo restaurant combines the intricate cultures of Japan and Peru to create a distinctive Nikkei dining experience. In close collaboration with our client, we designed a space that marries vibrant Peruvian textiles with the minimalist aesthetics of Japanese wood.
The entrance features a textured wood board treatment, inspired by Shou Sugi Ban—a traditional Japanese technique—that sets the tone for the unique aesthetic journey ahead.
The interior unfolds with a lively palette of colors and textiles, evoking the vibrant spirit of Peru, paired with the understated elegance of Japanese wood. This combination creates a dynamic yet inviting dining atmosphere. The space is centered around the main bar and sushi bar, both framed by a delicate, wood screen that draws on Japanese influences, serving as a central design feature.
Toward the rear, the private dining room presents a modern interpretation of a Japanese geisha room, with moody lighting and red walls accented by mural art and laser-cut wood fans. This distinct area contrasts with the vibrant dining space, offering a secluded retreat that complements the lively main area.
This website uses cookies so that we can provide you with the best user experience possible. Cookie information is stored in your browser and performs functions such as recognising you when you return to our website and helping our team to understand which sections of the website you find most interesting and useful.


