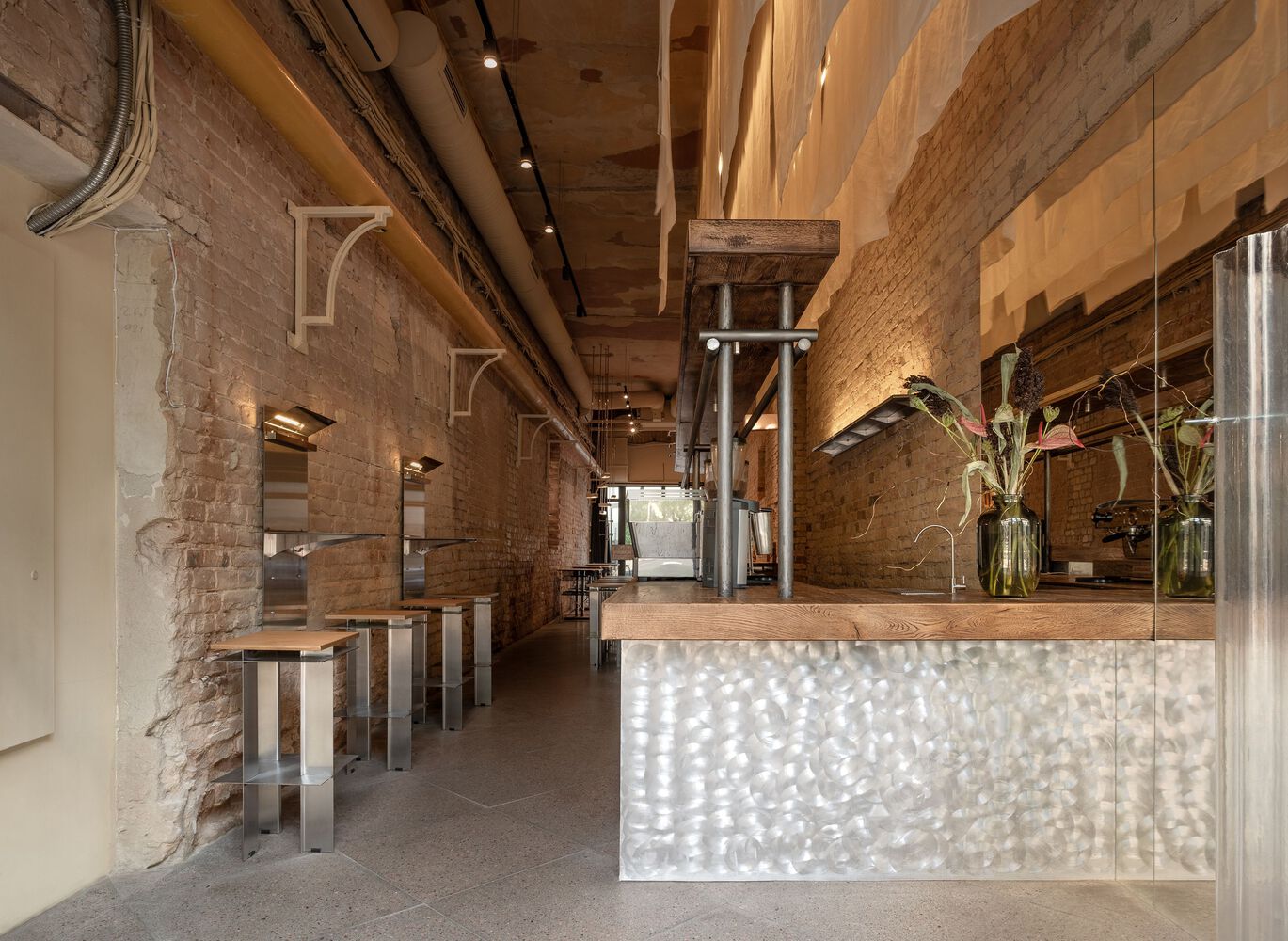Client Brief and Achievements – The project began after the previous tenant, a nightclub, struggled to survive due to curfews and societal changes brought about by the invasion. The space, once a magnet for young people, had to adapt to a new reality. The clients, collaborating with a chef, sought to bring their dream of opening an Asian bistro to life. With a very limited budget, the team decided to retain existing features such as the bar and invested instead in high-quality furniture. The main challenge was to create a modern, vibrant bistro space without heavy decoration, by blending subtle references to Asian culture with contemporary design trends.
Style and Technical Features – The bistro needed to serve morning, daytime, and evening patrons, requiring a design that could adapt to different times of day. The design avoids traditional or overly decorative elements, opting instead for minimalistic references to Asian culture. Key features include a typical Asian-style bar seating arrangement, as commonly seen in ramen shops, along with standard dining seating in the main space. The goal was to offer versatility while maintaining a modern and clean aesthetic. Lighting – Lighting plays a crucial role in transforming the space throughout the day. Bright, neutral lighting in the morning shifts to a warmer, amber glow in the evening to create different atmospheres. The lighting setup includes several levels of illumination: ceiling lights, wall sconces, linear accent lighting, localized task lights, and floor lamps. Custom-made stainless-steel pendant lights, bar consoles with integrated lighting, and a textile element with soft lighting over the bar (inspired by “office for ordinary objects”) bring variety and uniformity to the space. Experimental floor lamps made from upcycled materials add an inventive touch.
Materials and Their Rationale – Stainless steel was the primary material used in this project. The decision was driven by the existing worn textures of the building, with its yellow and sand-colored bricks showing years of wear and tear. The clean, sleek appearance of stainless steel helps balance and control the visual chaos. Plywood was used for tables and benches, chosen for its affordability and suitability for the project’s needs. For the entrance and bar area, layers of stretched linen fabric—a traditional element in ramen shops—create an inviting atmosphere. In summer, the fabric moves gently with the breeze from the open doors, adding a dynamic visual effect. Blue X-Line Chairs bring bold accent colors to the otherwise neutral palette. Unique Accents – Much of the furniture was custom-made, including bar tables, bar stools, dining tables, metal stools, a bench, and lighting fixtures. The only purchased items were the striking blue X-Line Chairs. To further enhance the distinctive feel of the space, the team created custom stainless-steel pendant lights and bar tables with integrated lighting. In the restroom and the hallway leading to it, the designers aimed to create something playful and bold using affordable materials. The walls were clad in construction foil, which reflects light beautifully and adds an interesting texture.
Unifying Message – The overarching concept is one of balance between modern minimalism and subtle Asian references. By integrating stainless steel, fabric elements, and pops of color, the design creates a space that feels grounded in its urban environment and connected to Asian traditions without overloading the interior with details. Challenges – The main challenges during the project included a shortage of available labor, as many workers were serving in the army. Frequent power outages during the summer renovation period also delayed the completion by about a month, impacting the project timeline.


