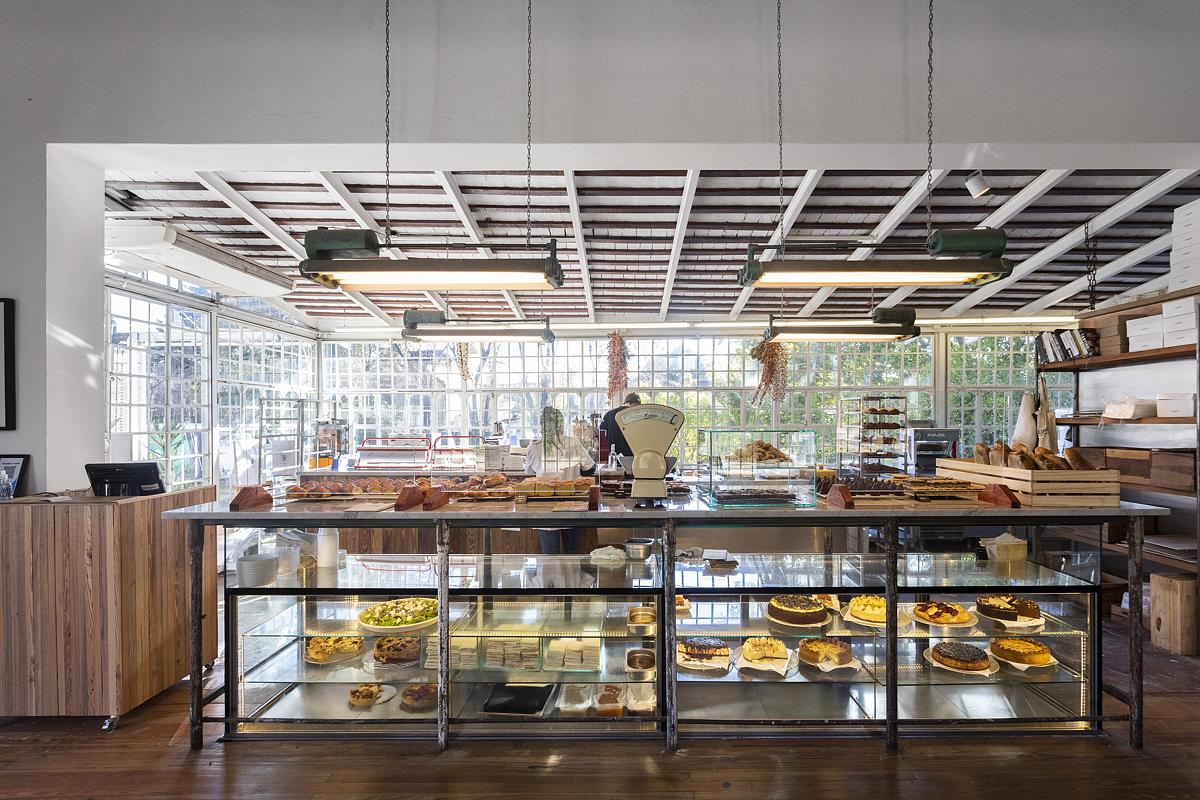La Valiente Bakery is located in the historic centre of San Isidro, Buenos Aires – Argentina. The project was developed in an 18th-century colonial house a few meters from the Rio de la Plata.
The design concept enhances pre –existing architectural features of Argentinian Colonial houses by using restoration techniques that recovered the beauty of traditional materials such as the original wooden floorboards, the French-style glass openings and the brick vaulted ceiling held by wooden beams typical from this building typology. Another design goal is to appeal to the neighbourhood’s collective memory by keeping the white brick texture of colonial façades in all exterior walls.
The project develops the exteriors of the colonial house by laying green spaces around its perimeter and flowerbeds on the sidewalk to delineate the front terrace. Metal pergolas were installed on the sides to support climbing vines and allow customers to sit below the dappled shade provided by greenery. At the rear elevation the design of a linear planter was used as a buffer between the San Isidro train tracks and the neighbourhood’s bike path circuit.
Our client’s design intention was to create a typical Argentine bakery with a contemporaneous turn. We worked alongside bakers who specialize in sourdough and care for honest product traceability: from the field to the hands of the consumer. Following the bakery’s spirit, the production process was made visible to customers. As costumers enter the building, they encounter a stainless-steel cold room (where food is prepared below zero) along with neatly piled flour sacks visually reinforcing the store’s design concept.
On one side, the central workbench of the bakery allows clients to witness the process of kneading, fermentation, and baking. Towards the main hall, a counter and shelves display fresh products.
The space harmoniously integrates high-end kitchenware with the texture and appeal of recycled materials. The wall shelving was made of reclaimed wooden scaffolding, and industrial hanging lamps were recovered from a shut-down factory. Recycled scaffolding elements were also used for the main counter as the supporting structure for a nearly five-meter-long marble slat countertop. These materials stand out against an undercounter refrigerator, fully designed in glass with motors hidden below floor level.
Choosing this material scheme created a space that celebrates pre-existent colonial features while highlighting the quality of our client’s products. La Valiente resembles a baking factory, where the customer can witness the production chain, and everybody feels part of the process.
Questions and Answers
FoodInSpace
What are the sustainability features?
OHIO Estudio
We restored floors, openings, and ceilings; and recovered luminaires and scaffolding. Not only we avoided demolishing the original structure but we also enhanced and used it in our favour. Furniture was made with recycled materials to minimize environmental impact.
FoodInSpace
What was the brief?
OHIO Estudio
To design and create a modern bakery where the customer could witness the steps of the elaboration process.
FoodInSpace
What were the key challenges?
OHIO Estudio
The project challenges were to study pre-existent features and harmoniously integrate traditional and contemporary elements into an appealing space.

