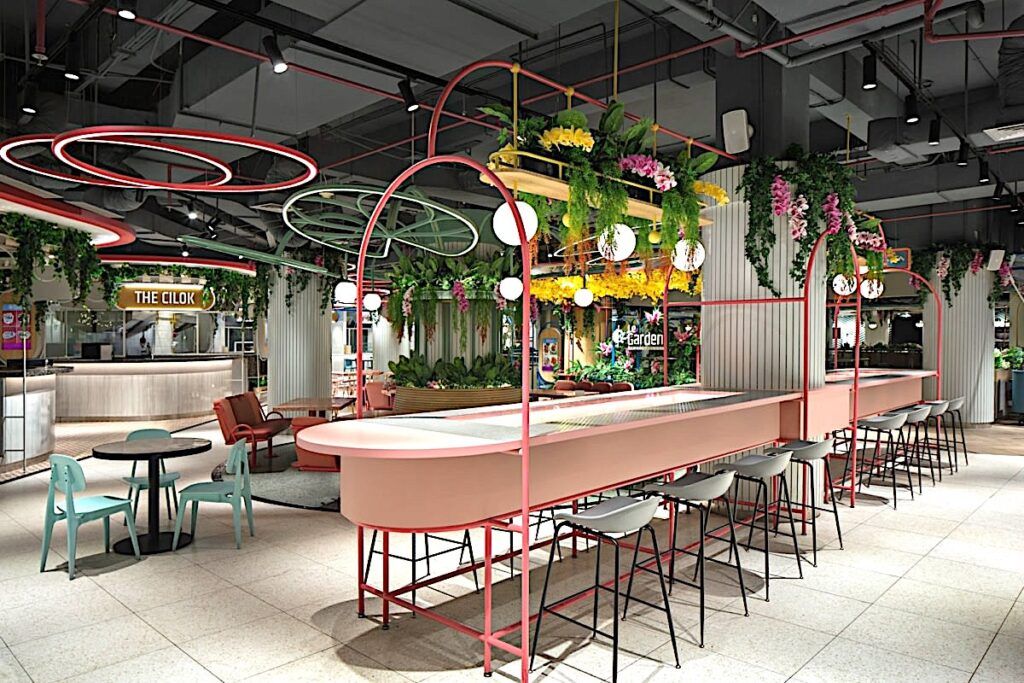Studio Piu has designed Le Garden Food Gallery, a 1800 sqm food court in Palembang Indah Mall, Palembang, Indonesia. The construction started right at the beginning of the pandemic. As their office was in a different city, the project continued with virtual coordination and supervision.
The design was inspired and driven by its name, “garden”, with design elements which mimic nature in a playful manner. Bright colors and different organic-geometric shapes build up the festivity within the space.
The challenge was to think of a strategy to utilize a big open-plan space by defining it into sequences and zoning to keep people’s excitement throughout the space. Different features and experiences are set up through different types of seating modules and color schemes. Tenant islands were divided into two and tilted off the grid to create spatial dynamic. Not to mention, all spots were designed to be instagrammable which proved to be effective for marketing strategy.
There are 3 access points: 2 main entrances from the atrium and 1 from the elevator. These entry ways lead people to different themed areas. Adapting from the concept, Le Garden Food Gallery is also complemented with thematic types of tenants such as the Bakery, Dessert Bar and Juice Bar. The Dessert Bar and Juice Bar were set in island arrangements where they have bar and dining seating on different sides. Tenants with kitchens occupy the existing tenant position along the wall (the layout was not changeable due to the existing building’s MEP installation). Walkways and columns are integrated with the seating areas to optimize the quantity without compromising the space quality.
In this project, lighting and ceiling design hold crucial roles. Aside from homogeneous tiles, terrazzo and encaustic tiles pattern the floor, the drop ceiling becomes a concept that defines the seating area as smaller clusters. Lighting features are made to be immersed within the environment. Its presence is functional and decorative at the same time. One certain type of seating – the swing – has a joined structure that continues from floor to ceiling, making the 8-seater table look like one component with its own ceiling that also includes lighting.
In the more enclosed private dining area, different panels of tinted mirror and perforated metal are hung at different angles and create a floating effect. In combination with timber planks in panels and round lamps for other seating areas, the different arrangements define and identify each of the seating types yet still give a sense of being in one shared space to the users.
Areas of Le Garden Food Gallery are defined by different furniture design elements and configurations. Through this project, Studio Piu playfully explored the design potential of fixed-furniture to create different characteristic to the space.

