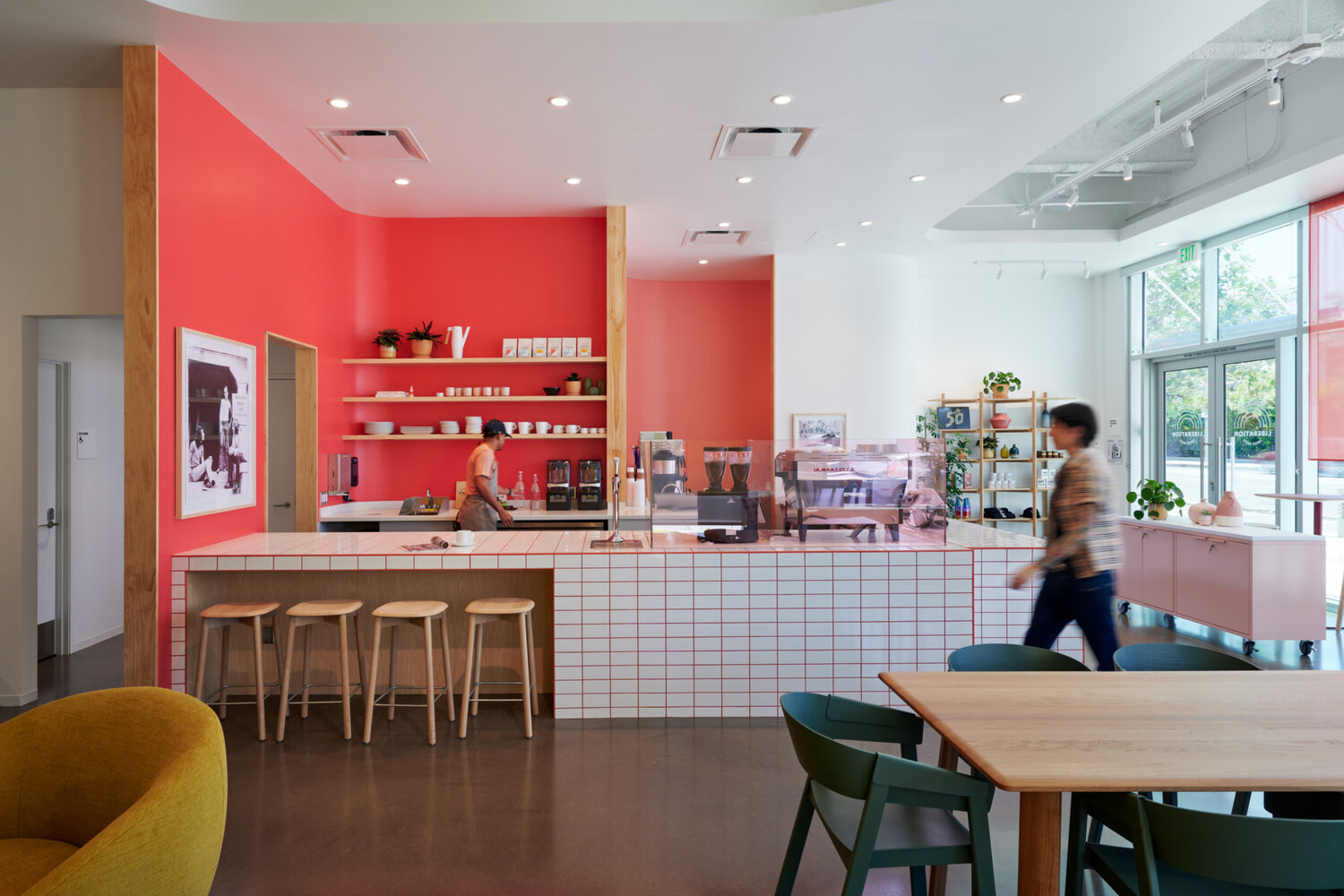Located on a prominent public corner, the space was conceived as a community living room for Center residents, employees and the surrounding neighbors with a flexible retail space to host community events, artists and makers.
Inspired by the pride flag, the interior palette of red, orange, yellow and green (meaning life, healing, sunlight and nature) references the positive, optimistic, free spirit of the LGBTQ+ community as well as Los Angeles as a City. A series of overlapping shear fabric panels shield harsh southern light and soften views outside, creating a gradient of color reminiscent of our California’s spectacular sunsets.
Questions and Answers
FoodInSpace
What was the brief?
ORA
The 1,600 square foot café, shop and gallery is located on a prominent urban corner in the Los Angeles LGBT Center’s new Anita May Rosenstein Campus in Hollywood. The brief was to design a space that would function as a community living room for Center residents, employees and the surrounding neighborhood. The design needed to be welcoming to all while celebrating the Center’s contribution to LGBT history and supporting their mission.
FoodInSpace
Who are the clients and what’s interesting about them?
ORA
The Los Angeles LGBT Center is the largest providers of LGBT health and mental healthcare. The café is operated and staffed by graduates of the LGBT Center’s Culinary Arts program which prepares LGBTQ youth and seniors from the Center for employment in the restaurant and hospitality industries. Any revenue is reinvested into the Center’s many life-saving programs and services.
FoodInSpace
What were the key challenges?
ORA
One challenge was to design a space that can quickly adapt to serve a variety of uses. The design also needed to work harmoniously with the new campus buildings designed by Leong Leong & KFA. And with a limited budget we needed to be resourceful and develop design strategies that were both cost effective and have maximum design impact.
FoodInSpace
What were the solutions?
ORA
The bold forms of the new campus buildings inspired by Keith Haring’s art served as the initial design inspiration for the interior space. Building on this framework, the notion of fluidity as it relates to the Center’s mission of creating a space that is both welcoming to all, while also celebrating the history of the community is the concept behind the soft curved architectural elements.
Inspired by the pride flag, the interior palette of red, orange, yellow and green (meaning life, healing, sunlight and nature) references the positive, optimistic, free spirit of the LGBTQ+ community as well as Los Angeles as a City. A series of overlapping shear fabric panels shield harsh southern light and soften views outside, creating a gradient of color reminiscent of our California’s specular sunsets. Wood accents including a custom designed curved wood bench and abundant planting neutralize the strong colors bringing the outdoors in.
This flexible space serves a variety of uses. While the day-to-day use is a coffee shop, the agile space layout also accommodates a gallery and small retail area that can be quickly reconfigured for community events, meetings and celebrations, as well as serving as a showcase to support Center residents’ creative and business endeavors and community outreach through pop-ups, lectures and networking events.
FoodInSpace
What are the sustainability features?
ORA
From the start of the design process, an important goal was to recycle any leftover material from the construction of the main building. The countertop & bar front tile was recycled along with HVAC system components. Any cost savings from this resourcefulness was used for higher quality, more environmentally friendly materials. For instance the wood veneer material used (Nordus by Decospan) originates from responsible forestry only.

