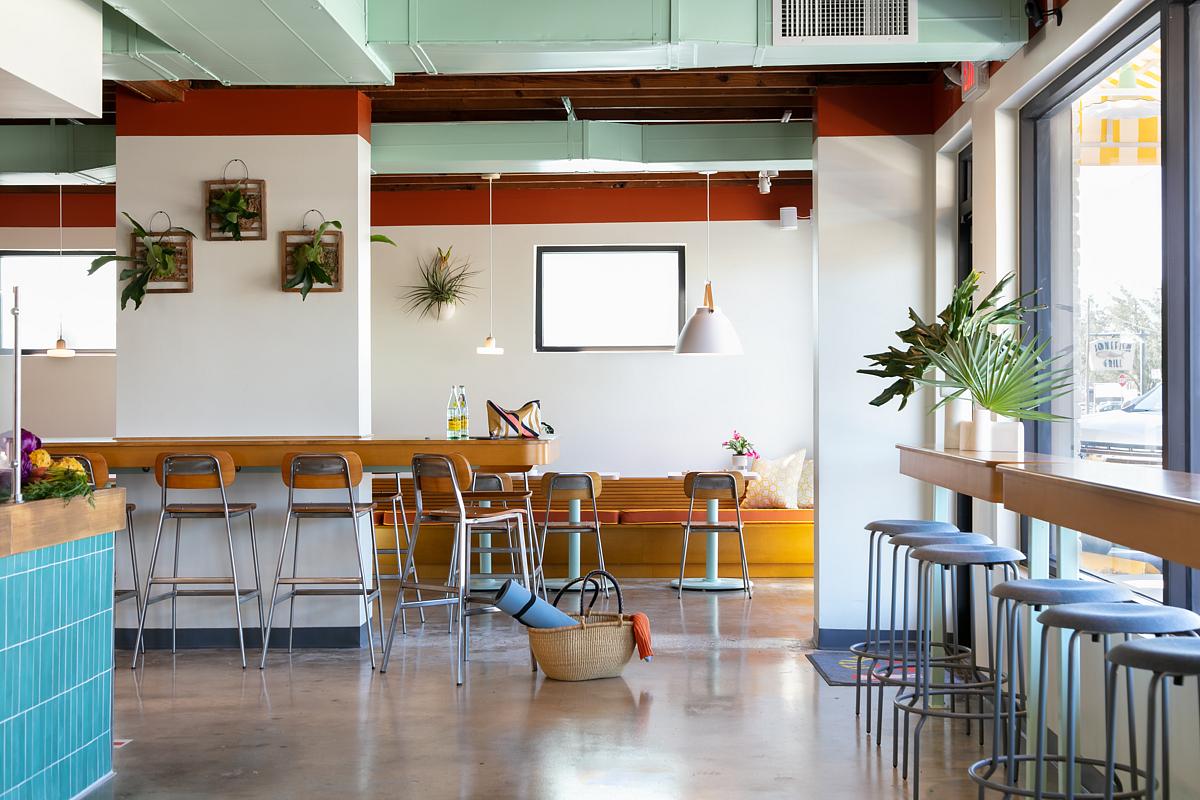Little Leon was a passion project for a commercial developer branching out to provide the casual healthy eatery he desired in his own community. This project started construction right as the pandemic emerged so many pivots were incorporated in response which turned out to be great additions to the experience. Sunny beer garden seating was carved out of the parking lot, providing the opportunity for overflowing planters to bring more lush plant life into the design. An entry way hand washing station was incorporated using a salvaged cast iron sink, lending a folksy and inviting feel. The plant-forward morning grab and go snack options became popular for post work out snacks as well as turning out to be a big hit with the carpool gang. The mix of seating allowed for fast and slow meal experiences, even featuring a cozy “date nook” zone in a tucked away corner.
The interiors concept for this project was driven by very tight time and budget constraints as this was a rapid refresh of a pre-existing restaurant within a tight timeline. Rather than use lower quality items to keep within budget, the design team stripped the building back to its simplest state then carefully deployed paint, tile and other finishes, a variety of well placed lighting, hardworking seating and a thoughtful floor plan to provide a minimalist, yet colorful neighborhood spot. The transparency, simplicity, and intentionality reflected the owner’s mission of providing healthy food options in a straightforward and minimally altered way. As their sign says “good food for a good mood!” We would add to that motto: comfortable seating options, joyful color and great lighting doesn’t hurt either!
Questions and Answers
What inspired the creation of Wholesome Fast Casual Community Gem, and how does it differentiate itself from other eateries in the neighborhood?
Little Leon was a passion project for a commercial developer branching out to provide the casual healthy eatery he wanted to see in his own community. This project started construction right as the pandemic emerged so many pivots were incorporated in response which turned out to be great additions to the experience. Sunny beer garden seating was carved out of the parking lot, providing the opportunity for overflowing planters bringing more lush green plant life into the design. An entry way hand washing station was incorporated by the main entry using a salvaged turn of the century cast iron sink, lending a thrifty, folksy and inviting feel. The plant-forward morning grab and go options became popular for post work out snacks as well as a big hit with the carpool gang. the mix of seating allowed for fast and slow meal experiences, even featuring a cozy “date nook” zone in a tucked away corner.
Can you describe the design philosophy behind the eatery and how it enhances the dining experience for customers?
The interiors concept for this project was driven by very tight time and budget constraints as this was a rapid refresh of a pre-existing restaurant within a tight timeline. Rather than use lower quality items to keep within budget, the design team stripped the building back to expose to its simplest state then used paint and other finishes along with clever use of space to provide a minimalist, fresh yet colorful neighborhood spot. The transparency, simplicity and careful editing of colors and materials reflected the owner’s mission of providing healthy food options in an straightforward and minimally altered way. As their sign says “good food for a good mood!” We would add to that motto: comfortable seating and great lighting doesn’t hurt either!

