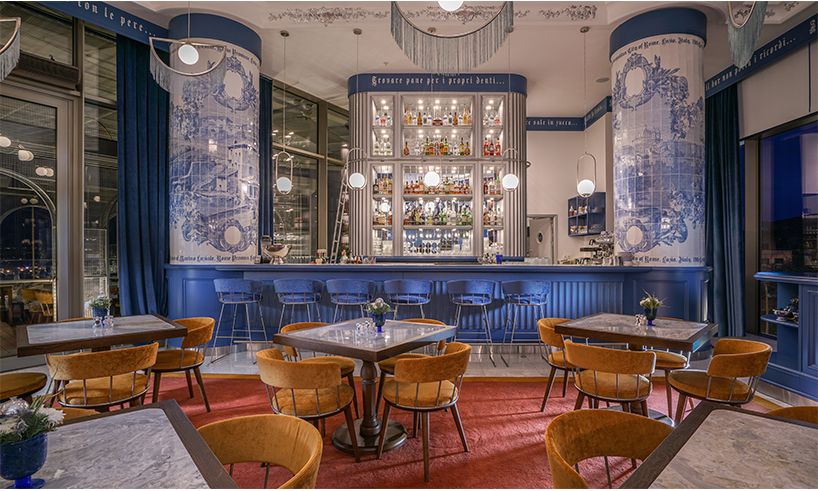The space has an entrance hall, indoor and terrace dining spaces and a freestanding bar area. There is a display window with the client’s personal collection of an antique cuisine, plates and custom designed sculptures for the brand.The entrance hall has a reception desk with a cloakroom, and a wine rack. Hand-crafted blue lacquered wood panels are elevated with metal framed paintings and stained-glass in order to create a “Porta” for the space.Ceiling of indoor dining area is surrounded with famous Italian quotes written on blue moldings and silver leafed decorative ceiling ornaments. Columns are covered with hand-made tiles which are drawings of Italian panoramic landscapes. Each column has different scenery and composition.The gallery section welcomes the customers with unique embroideries stitched to several portraits, which are produced by the tailors of a local family owned textile company. Blue lacquered door frame, which is a part of the same facade, is a showcase for Renaissance elements and color emphasizes the Sicilian aspects of the design.Widely-open pizza / pasta preparation area and custom-designed plate arrangement on top are becoming a display window for the “Chefs”. Built-in seating units are upholstered in the mustard fabric to create contrast with the surrounding environment and merge into the carpet.The lemon trees which are located at the center of the seating areas, are taking glance to Sicilian inspired concept. The iconic silhouette of the wooden bar is hand painted in order to give a dramatic silver tone. The beveled mirror and stainless-steel staircase emphasize the volume of the unit. Front counter of the bar is covered with white quartz.Blue colored wood paneling and hand-made ceramic cladding facing the general space are the details harmonizing with the interior. Outdoor dining area includes two significant design pieces; metal gazebos and flower installations. Gazebos are inspired from Italian Renaissance Garden and its form emphasized by up-lighting. Its color blends with the facade of the Atakule Shopping Mall.Dried flowers used as a homage to the nature and the color scheme of the interior. Florists installed more than 1000 bunch of dried flowers manually. Decorative lighting fixtures are gathered from different manufacturing companies. Their material selection and accessories are edited according to the concept.

