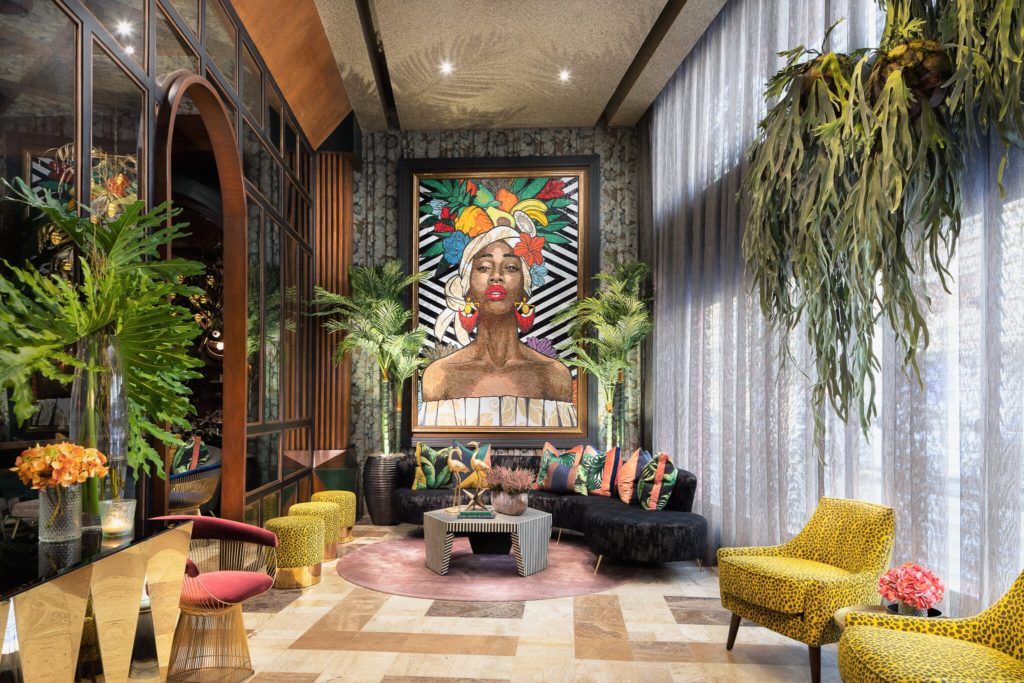With a very “tropical slant” look, the Maraca Restaurant opened last january in the Colonial City of Santo Domingo. The food is eclectic, with a mix of Dominican and international creations.The style of the preexisting façades were the source of inspiration and gave rise to this interior design that is also a tribute to the tropical exuberance and the Caribbean party. The variety of elements in finishes, furniture and accessories stands out with a visual language loaded with patterns and colors.The art deco style facade remained practically intact in terms of composition. The glass blocks were replaced by new pink ones.As is characteristic of Art Deco, intense colors were used, leaf green for the facade contrasted with a reddish fuchsia that highlights the typical details of the style, such as cornices, ruffles and geometric finishes.The main entrance space welcomes us with an elegant painting by the urban artist Willy Gómez.From this reception space the elements that we will see develop in the different environments are present: the wood, the patterns in the decorative wall coverings and the upholstery fabrics with natural motifs, the arches, the indirect light and the profuse presence of vegetation. All these elements are mixed elegantly and with a clear presence of the contemporary.For the floor of the entire restaurant, a geometric pattern was designed with three types of marble of different colors and formats. The bases and tops of the columns present repetitions of geometric designs in clear reference to the Art Deco style.All the furniture and accessories were specially designed for these spaces. Some pieces were built, such as tables of various designs; while others were modified to create a perfect harmony of the tropical set, such as the light fixtures and the different styles of chairs.The bar area is characterized by the use of cold materials, such as granite and glass, which contrast with the fibers, wood and fabrics of the other dining spaces.Following the concept of tropical architecture, a forecourt was created. To achieve this, part of the slab was discovered and the metallic structure that was painted pink was exposed to celebrate and highlight its presence.The brick cladding in its natural color provides warmth and creates a connection with the surroundings of the Colonial City. The wicker furniture rescues tradition, while the colored mirrors make a nod to the contemporary.At the back of the property are the bathrooms which are accessed through the terrace. This space is worked in accordance with the whole and uses the same elements of color, fabrics and papers with different patterns, indirect lighting and vegetation. Hydraulic mosaics designed by the architect Jiménez himself are used for the floors. The partitions of the bathrooms are made of partitions lined with small-format coral and finished with copper-colored metallic paint, which achieves a unique plasticity.
This website uses cookies so that we can provide you with the best user experience possible. Cookie information is stored in your browser and performs functions such as recognising you when you return to our website and helping our team to understand which sections of the website you find most interesting and useful.


