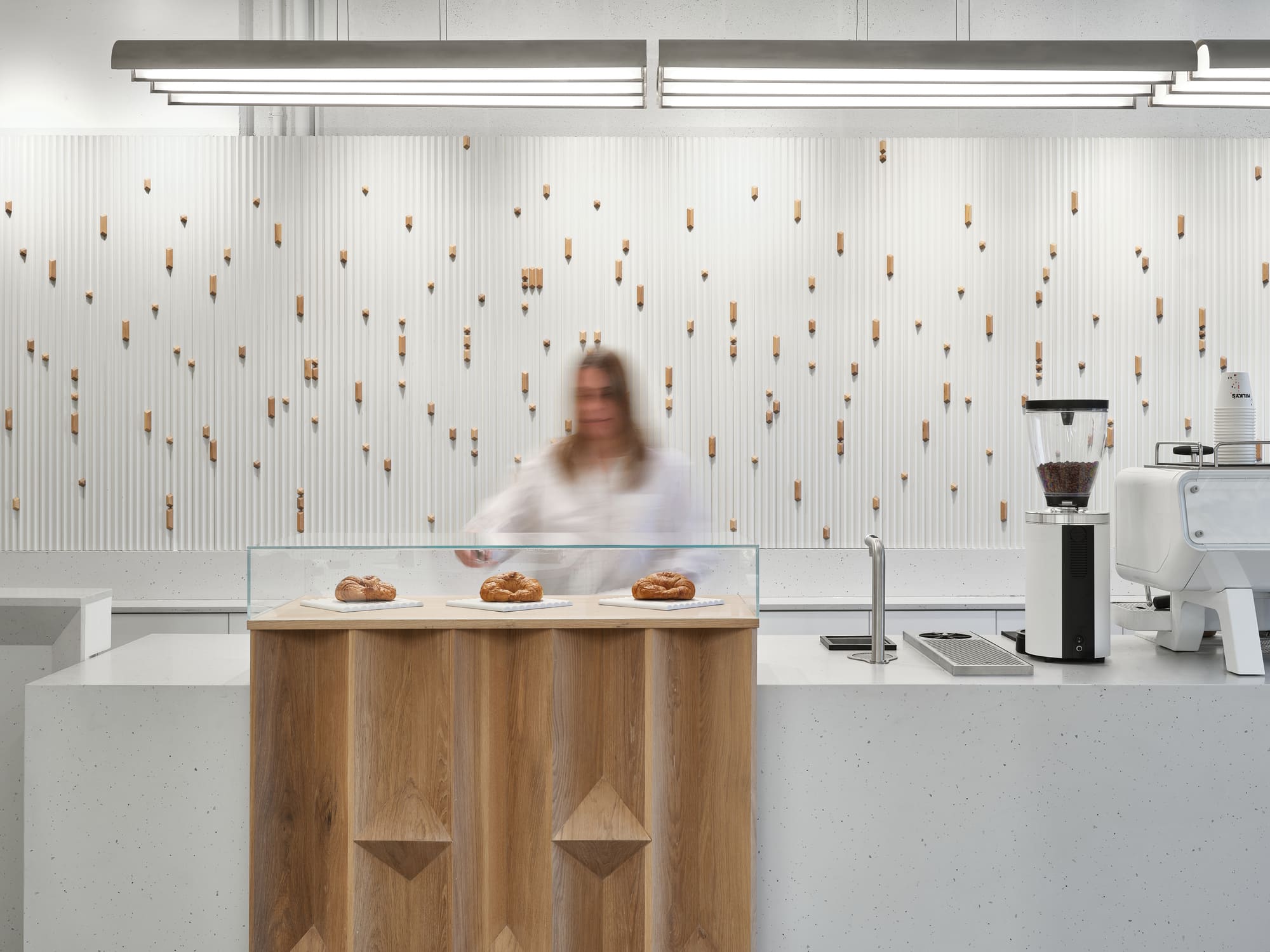For Milky’s third location, a third dimension.
Milky’s newest coffee shop at 1243 Dundas St W in Toronto, opened March 15th, 2024. The space, designed by Simone Ferkul Projects, evolves the iconic, innovative designs of the first two locations, but with a twist. Rather than being expressed in a new material, Milky’s distinctive elongated diamond is unfolded into three dimensions. Metal, wood and stone surfaces were used to create the 3d pattern. Creative thinking found functional uses for the shape which is apparent in the shelving, displays, even a door handle.
“There was an expectation that Milky’s three would re-use the graphic identity in a new material on the walls and ceiling. People like calling the other locations the “wood one” or “stone one.” But avoiding expectations is what we’re best at so we found a new way of looking at the diamond.” — Fraser Greenberg, founder of Milky’s
One of the standouts of the space are the wooden diamonds faceted along the bar wall. More than three hundred pieces were cut, fit, and glued into the fluting and placed by hand to create a brand moment that is subtle, instead of overbearing.
Milky’s shares the space with a locally loved barbershop, The Fitting Room. Simone had to navigate a narrow functional and aesthetic overlap of the two businesses. Materials, forms, and colours were coordinated to work between the shops, while details distinguished them.
“Light finishes dispersed within the space are complemented by warm oak accents that become touch points for guest engagement and brand activation. These warm elements entertain and guide the eye through the space.” — Simone Ferkul, founder of Simone Ferkul Projects
About the Experience
The new shop serves the same well loved drinks and treats as the other Milky’s locations with a space better focussed on hospitality. Evolving the brand, wooden touch points provide warmth and anchor guest interactions, as exemplified in the food display. Furthermore, visibility between the customers and baristas encourage conversation and showcase the process of hand-crafting a beverage.
Behind the bar is seating in two modes: high-tops for leaning and casual low seats with tables. Due to the narrow nature of the space, unique design solutions that incorporate storage and seating were required to ensure a comfortable guest experience that invites users to stay and enjoy Milky’s original beverage offerings.
Friends and Family
Anony and Relative Space return as collaborators, providing their newest lighting and surfaces. Anony’s newest design, the Pola light, is showcased above the bar, its aluminum arches echoing details from the space.
About Milky’s
Milky’s is a purveyor of coffee and happiness, and a curator of good mornings. The brand new venture from Fraser Greenberg, who also owns eco-friendly, design-focused company Relative Space, is centered around excellent coffee, original, creative drinks, thoughtful hospitality and compelling design. Every Milky’s location is an opportunity for a new, innovative and creative design, and that opportunity is taken.
This website uses cookies so that we can provide you with the best user experience possible. Cookie information is stored in your browser and performs functions such as recognising you when you return to our website and helping our team to understand which sections of the website you find most interesting and useful.


