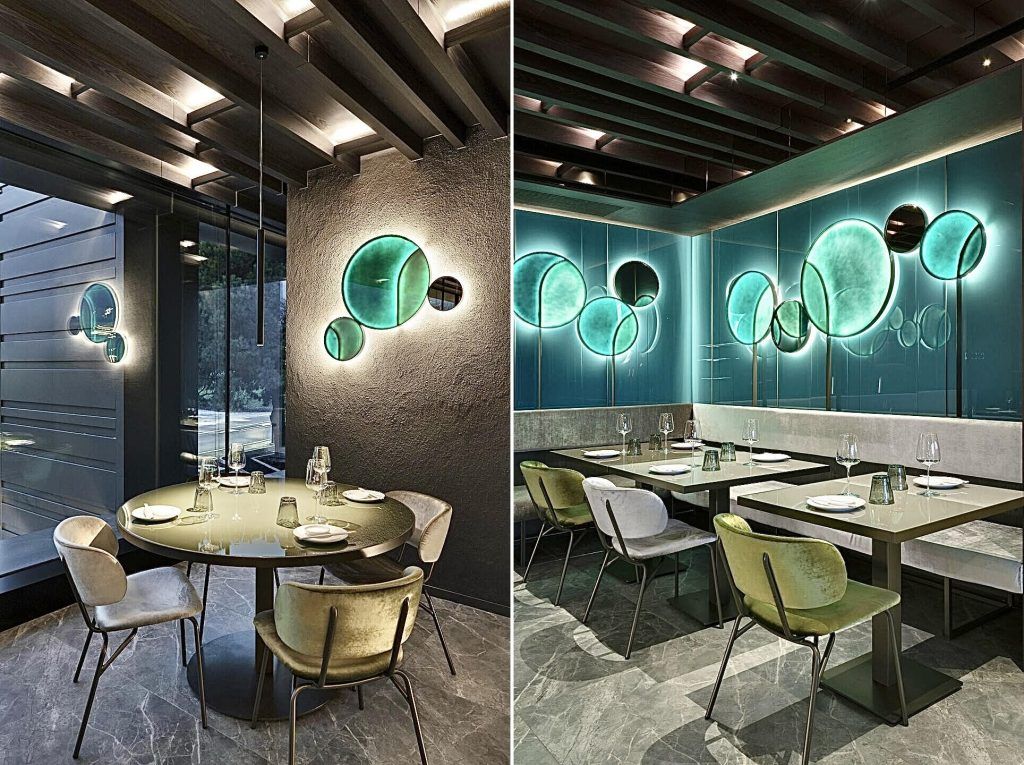Moya is a fashionable restaurant of contemporary Asian cuisine, spread over an articulated area of more than 1000 square meters, divided in two floors.The design concept is defined by the tremendous impact of the entrance volume, in which a luminous, sinuous and vertical light installation dominates the ample space, developing at maximum height and rising to the upper level.Distinguished by a back wall, built with emerald green lacquered and backlit glass paneling and decorated by the parametric scan of a dense network of luminous points, the stairwell acts as a spectacular scenographic backdrop, reflecting the design indefinitely, through the dark mirrors that cover the side of the lateral partitions. The final intended effect is a continual expansion of space, which strongly pushes the limits of perception.In the spacious dining rooms, crystal, wood and bold light strokes are the leading characters of a chromatic tale that plays on essential color contrasts, inspired by natural elements.The custom-made wall lamps, also in back-painted glass, represent a decorative component with an almost nostalgic, retrofuturistic flavor.On the ground floor, the ample room that overlooks the private garden through a generous window of 15 meters in length, is rigorously defined by a sequence of dividers composed by strips of glass, illuminated on the bottom border, to progressively develop an aesthetic perspective, generating a diffuse visual effect, with watery tones.The modular design of the aluminum facade makes use of the horizontal running of tubular lighting elements to highlight the juxtaposition of the large volumes of the pre-existing building.

