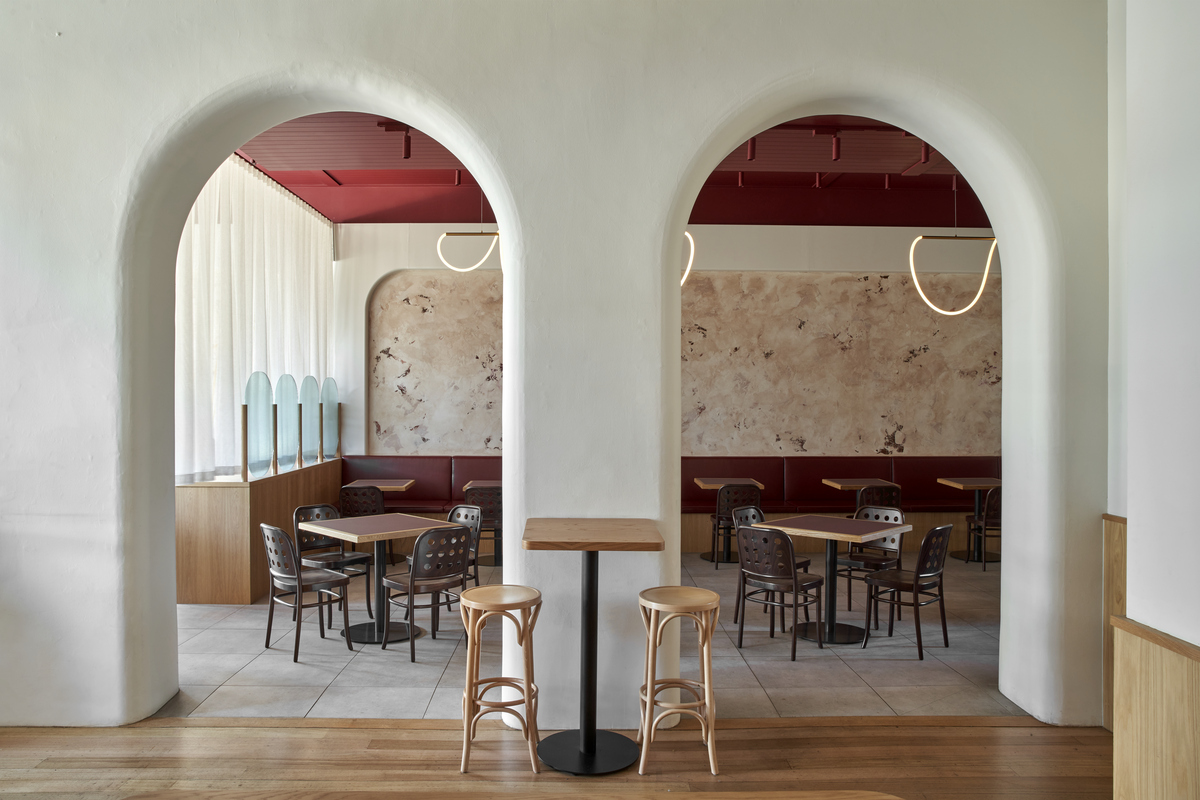The extension to My Oh My Espresso reunites the ground floor of this beautiful building in the heart of Richmond. The new dining room takes its cues from the classic cafe and restaurant styling, with built-in banquettes, deep burgundy colour tones and these amazing restored archways. The expanded venue has a few different dining spots for you to discover. From the new outdoor set-up through to the special hidden dining rooms in the back.
Sitting up the front of the new dining room is Five Bounds, the space utilises a series of multi-level plinths and tables that will display their wares.
Private dining rooms are created with new arched entryways and warm timber tones in the rear of the space creating an intimate setting separated from the hustle and bustle of Swan St.
The extension to My Oh My Espresso reunites the ground floor of this beautiful building in the heart of Richmond. The new dining room takes its cues from classic cafe and restaurant styling, with built in banquettes, deep burgundy colour tones and these amazing restored archways. The expanded venue has a few different dining spots for you to discover. From the new outdoor set up through to the special hidden dining rooms in the back.
Sitting up the front of the new dining room is Five Bounds, the space utilises a series of multi-level plinths and tables that will display their wares.
Private dining rooms are created with new arched entryways and warm timber tones in the rear of the space creating an intimate setting separated from the hustle and bustle of Swan St.
This website uses cookies so that we can provide you with the best user experience possible. Cookie information is stored in your browser and performs functions such as recognising you when you return to our website and helping our team to understand which sections of the website you find most interesting and useful.


