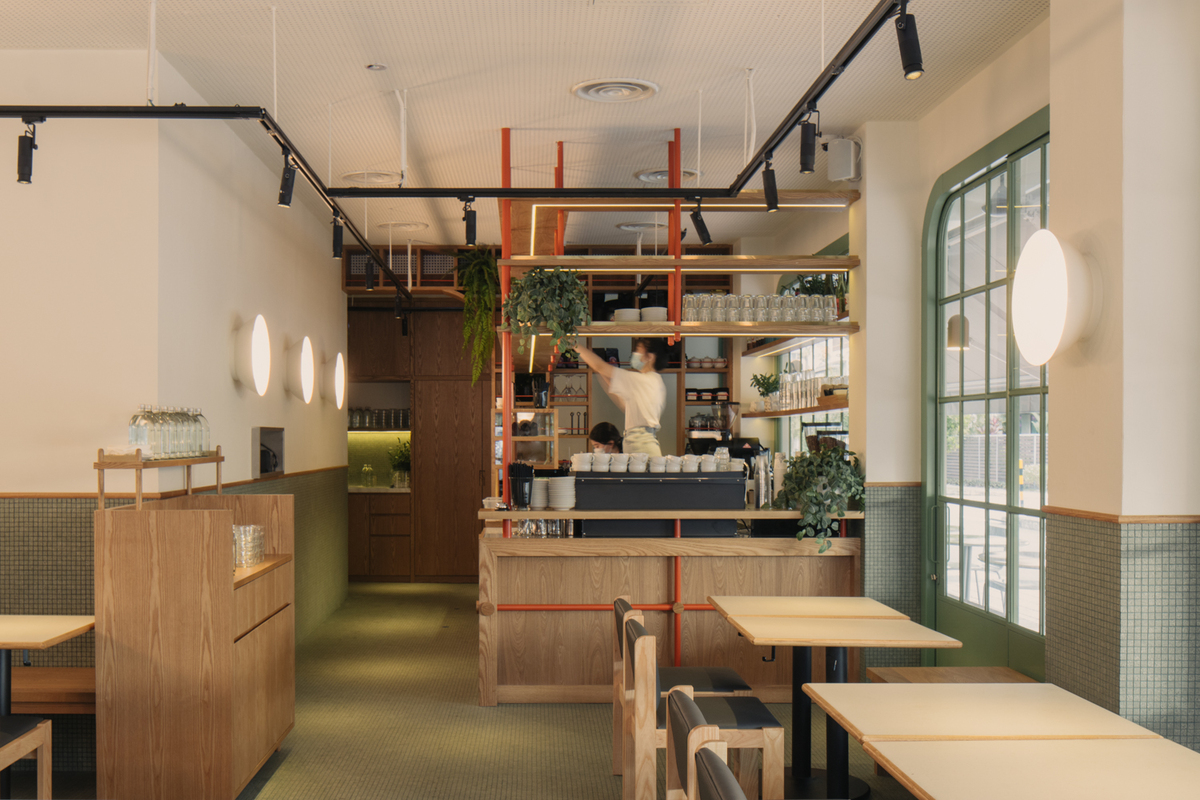Launched by the owners of a string of popular cafes, including Atlas Coffeehouse in Singapore, the 70-seater eatery is situated at the end of a row of shophouses, giving it a distinct presence. I made the most of this by cutting out large windows that are articulated with mullions and softened with chamfered edges, and bring in much natural light. Benches line the inside walls, while outside, ample al fresco seating builds a strong connection with the streetscape.
My approach is to always embrace the site. The corner unit is fronted by the busy East Coast Road and also faces a quieter adjacent street leading to a residential area. I knew I wanted this venue to have a sidewalk cafe vibe like you’d find in the suburbs of Melbourne. Most of all, I wanted it to have a neighbourhood, friendly atmosphere where the residents in the area can see themselves hanging out in.
An amiable palette of sage green colours the window mullions and mosaic tiles that cover the floor and climb up the walls. ‘These are the kind of tiles one would find in old-world kopi tiams (local coffee shops). I asked the supplier to produce monochromatic sheets for me without the usual flecked patterns so that it’s more modern. I wanted to localise the interior design with the mosaic tiles, to give it a new yet familiar look.
To the back, the coffee counter is clearly defined as a box. Tubular elements in burnt orange make the space a focal point, and exposed timber framework alludes to the woodwork in classical Japanese architecture. The graphic language of these orange elements is echoed in the black ceiling lights, and three-dimensional circular sconces add this play of geometry. The dining chairs are custom-designed, borrowing the classic lines from vintage chairs and the natural timber bodies keeping with the theme.

