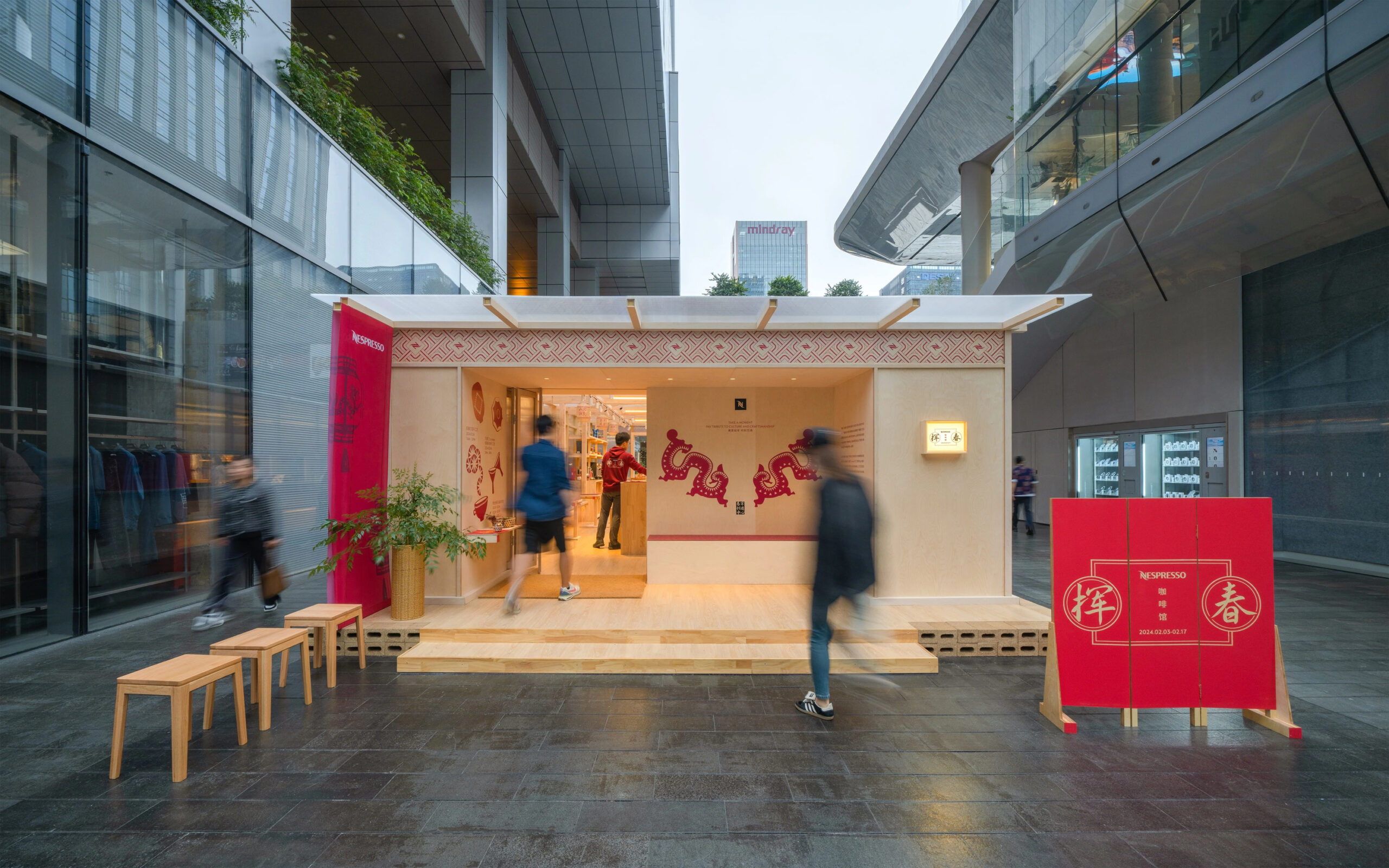Inspired by the blend of practicality, aesthetics, and cultural richness of the traditional Lingnan wooden architecture, the main structure of the building adopts a lightweight steel frame structure, rendering the pavilion space light and open, a feature that suits to the hot and humid environment in the region. On cold winter days, enclosed by the lightweight semi-transparent polycarbonate panels on the roof and facade, the cabin becomes a warm sunroom in the corner of the bustling city center’s public square. The steel frame structure and wooden furniture, artworks, and red Lunar New Year decorations inside are vaguely visible, attracting passers-by to stop and take a closer look. There is also a long horizontal window on the polycarbonate facade facing the parking elevator lobby, through which one can glimpse the bustling flow of people and activities inside the café—people standing at the bar, resting on the benches by the windows, or learning calligraphy with a teacher at the long table; the long window itself becomes a projection screen for indoor activities, as well as a dynamic painting of life. As night falls and the lights are on, the café pavilion becomes a translucent, glowing lantern, with its interior structure and objects fully visible, illuminating the surrounding square and reminiscent of a sheltering cottage in the Swiss mountains.
Mindful of its temporary nature, the design emphasizes sustainability by using biodegradable and other recyclable materials, ensuring the pavilion’s minimal environmental footprint. The base podium is paved with environmentally friendly straw hollow bricks, which are lightweight, natural, biodegradable, and easy to transport and construct. The lightweight steel structure and polycarbonate materials facilitate the prefabrication, transport, dismantling, and recycling of temporary buildings, while the modular system of the interior wooden furniture can be easily reused or recycled.
The pavilion’s architectural detailing and interior furniture are also influenced by the traditional Lingnan architecture’s mortise and tenon structure and the tradition of colorful decorative painting. The tips of the roof rafters are decorated with a touch of gold paint, and the ends of the wooden frames of the interior display racks, moveable furniture, and the wooden facade panels are also partially decorated with red paint, enhancing the atmosphere of the Spring Festival.
Beyond serving as a café, the AOM Pavilion is envisioned as a cultural beacon and public haven, fostering community engagement and cultural appreciation through its design and the activities it hosts. Influenced by the Lingnan traditional architecture’s arcades and porches, the wooden entrance eave forms a semi-outdoor public space, where even non-customers can take shelter from wind and rain, hang out and learn about the Lingnan regional traditional festival culture and the brand’s philosophy.

