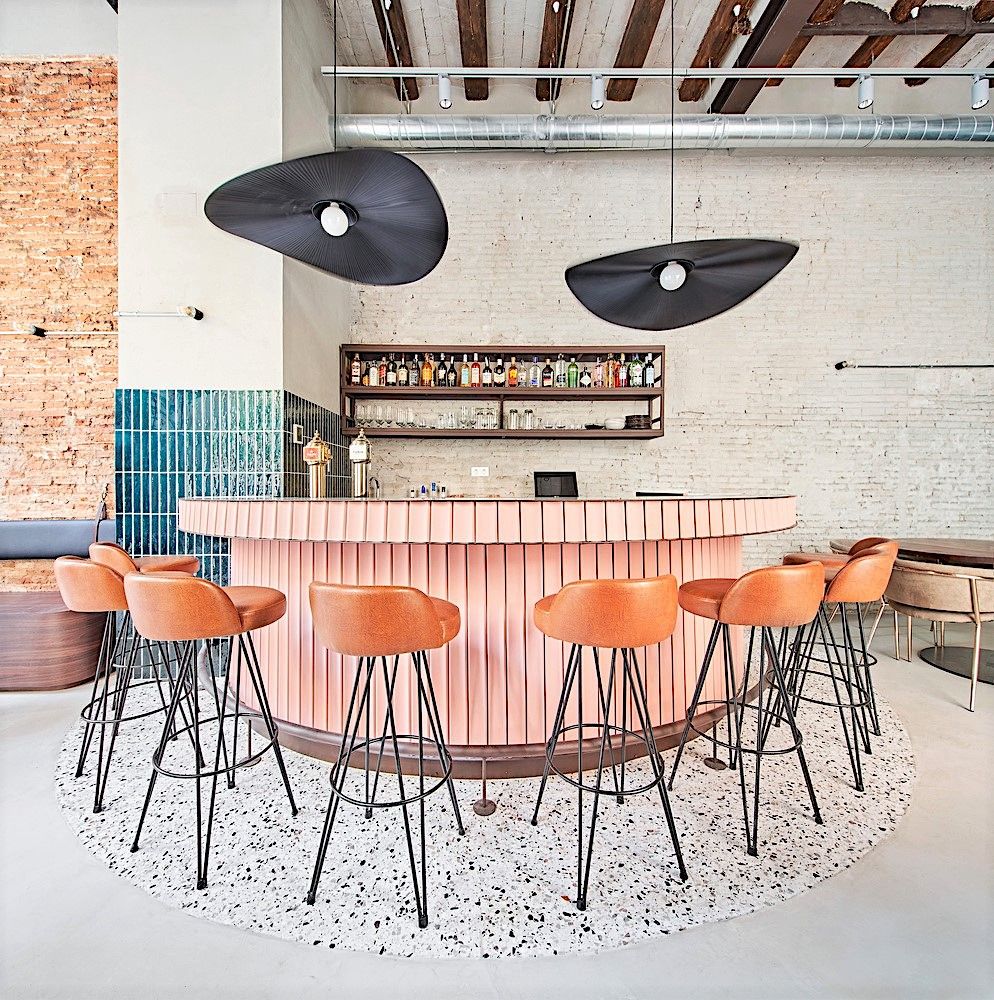The large windows allow the charm of the place to spill out in an inviting way for the people walking on the pedestrian and allow plenty of natural and pleasant light to get in at the same time.“Aldo Bernardi” large streetlamps installed on the stone wall have a dominant presence on a wall so powerful in its materiality and its height. Conversely, on the opposite wall, small bulbs were installed to produce a balance.Preserving the original painted ceiling creates an authentic entrance foyer. It is no coincidence that the color pink was chosen to cover the bar, which produces the connector between them. The harmonious tension is also reflected in the floor, terrazzo tiles were integrated with a smooth concrete floor.The exposed electrical pipes, the air conditioning systems, and the technical lighting were chosen in natural color to maintain the industrial look.A round bar was designed in order to create an intimate atmosphere while sitting at the bar. Building the bar was challenging in itself, installing a rounded Carrera stone surface within rounded iron angles required perfect accuracy during production and installation. The bar was covered piece by piece from a roller shutter door.
This website uses cookies so that we can provide you with the best user experience possible. Cookie information is stored in your browser and performs functions such as recognising you when you return to our website and helping our team to understand which sections of the website you find most interesting and useful.


