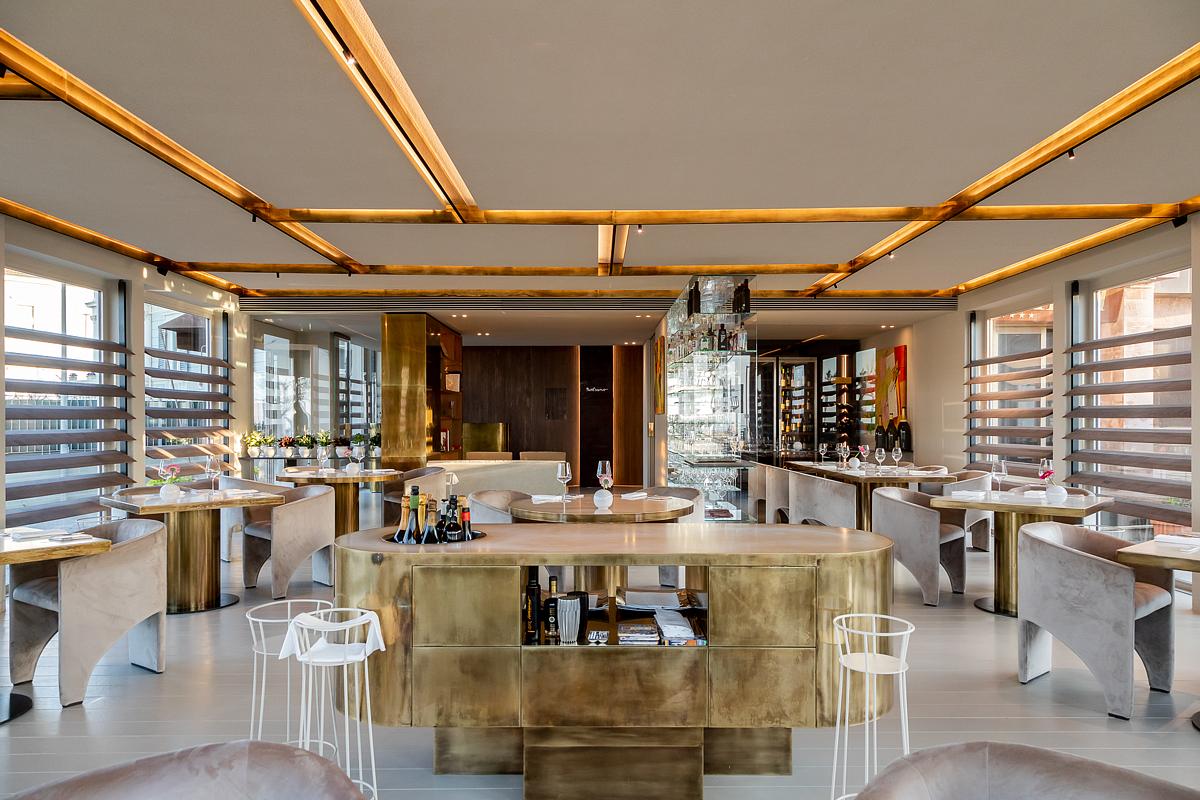Nostrano by Stefano Ciotti, the starred restaurant of the award-winning chef, gets a new look thanks to the Italian architect Andrea Trebbi, transformation curated by AFA Arredamenti.
The restaurant is located on the Pesaro waterfront with a beautiful seaview and has been completely modified following the architect’s typical aesthetic canons.
The restaurant is elegant, sophisticated and enriched by the presence of natural light modulated by wooden sunscreens which recall the elements of Jean Prouvè’s 1953 Hotel de France in Guinea façade. They are made of oxidized natural wood giving the environment a warm sense of peace and tranquility that pervades the space of the room.
The architect, in his work of total transformation of the restaurant, always remains respectful of the space he found, and of the connection the chef has with some element of it, that is why the entrance with its corteen canopy and the ceramic sign remain the same.
The entrance space is enriched by a backdrop with a geometric play of brass elements, hand-etched by the designer himself, which ennobles the entrance space and creates a visual filter that does not reveal the interior.
The corteen column with the inscription “Nostrano” has been kept unchanged but enriched in its new dialogue with the partition in oxidized wood strips, which hide the kitchen and the reception desk in brass also oxidized. A black iron tunnel then leads to the services.
Between this area and the main room, a “decanting filter” where we find a small lounge area with custom-designed beige leather seating, a wooden bookcase that modulates the light thanks to its backlighting and a “extra-clear glass box” to create the physical filter of the wine cellar, which takes on the necessary visibility and importance.
Said cellar then extends toward the main room thanks to an architectural display element also totally made of extra-clear glass.
This room is characterized by the use of etched brass, that creates the geometric pattern of the backlit ceiling, giving it importance in an unshouted way.
“The challenge was to meet all the needs of the environment by transforming them into architectural elements capable of embellishing the space itself,” says the architect speaking about that ceiling, “the pressing need was to acoustically isolate a room that, by its morphology, was totally penalized. Not wanting at all to interfere in the dialogue between existing windowed walls and new custom sunshades, I assumed to insert sound-absorbing ceiling panels, but totally removing their (un)aesthetic feature, integrating them in an aesthetic play made of of precious light cuts, making them totally disappear”.
Other elements that strongly characterize the main room are also the velvet armchairs designed by the architect, studied in close contact with the chef, who had very specific requirements of them, and of course the tables, made of brass, with resin tops and white pigments, each worked as a “unicum,” like a true work of art, referring to the colors and the perception of the nearby shoreline.
“The sense of the sea, of its waves, of the labile and temporary mark that it leaves on the sand, always different and elusive, this is the sense that each table must give to those who approach it.”
explains again the architect who personally made such tables, using the collaboration of skilled craftsmen.
The architectural box is intentionally designed neutral, monochromatic, with devices designed to simplify it and increase its sense of uniformity, as if to become the “empty space field of phenomena determining rhythms and presences”.

