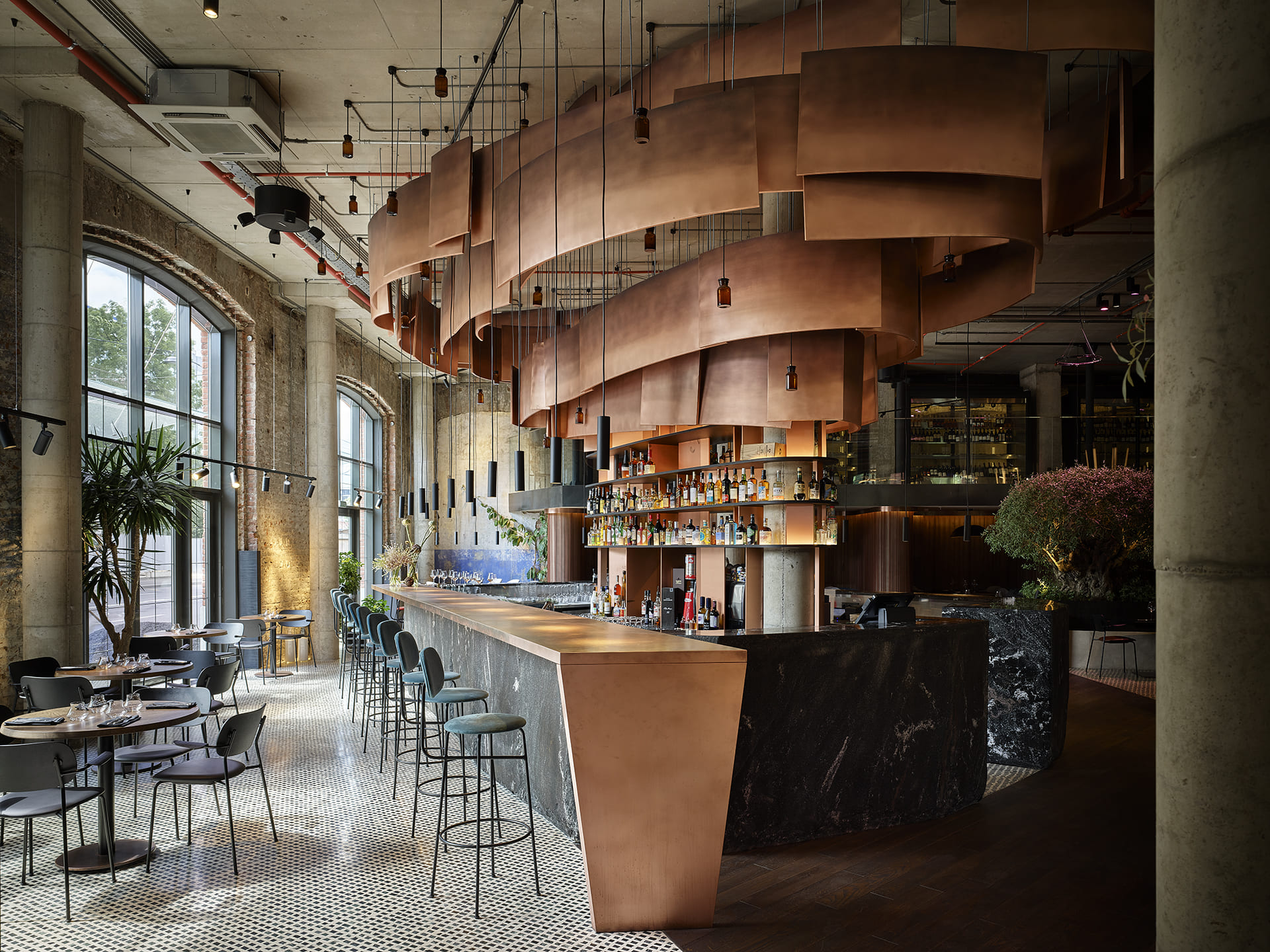We designed a comfortable and functional space for a restaurant with an open kitchen in the building of a former factory. The fusion of avant-garde and constructivism with a look back at the industrial past creates a special atmosphere in this St. Petersburg establishment.
Passing through the entrance vestibule with a cloakroom to the reception area, a visitor to the Ognivo restaurant discovers the entire majestic panorama of the establishment. Here is an alley area with century-old olive trees brought from Sicily, for which a special irrigation system and lighting with phyto-lamps were developed. The areas with tables near the huge windows facing the courtyard with a terrace, fenced off by metal screens, are illuminated by lamps.
In the center there is a kitchen with a grill area, an oven with a dome made of black metal and glass, and a bar area with a three-level contact counter made of a block of Karelian marble. Above the bar there is a chandelier made of copper plates weighing two tons, swirling the central part of the bar with a rack containing the best ingredients for creating exclusive signature cocktails.
At the bar, along the huge windows overlooking Maly Prospekt, filled with the morning sun, there is a breakfast area. Under the mezzanine there are secluded cozy areas with sofas. The concrete walls of the booths are hung with curtains made of metal mesh, letting in the soft light of the wall lighting. The chef’s table area with two massive tables, located to the left of the open kitchen, is fenced off by green plantings – olive trees and shrubs – for which a single flowerpot made of concrete and metal was specially designed.
On the mezzanine, where a spiral metal staircase with marble steps leads, there is a living area with a wood-burning fireplace, a sofa area and a table for 14 people. There is also a tasting area and refrigerators for storing exclusive wines and aging meats. The bathroom features an unusual copper dome ceiling that is sure to attract visitors. There is also a brick wall here, referencing the industrial origins of the building.

