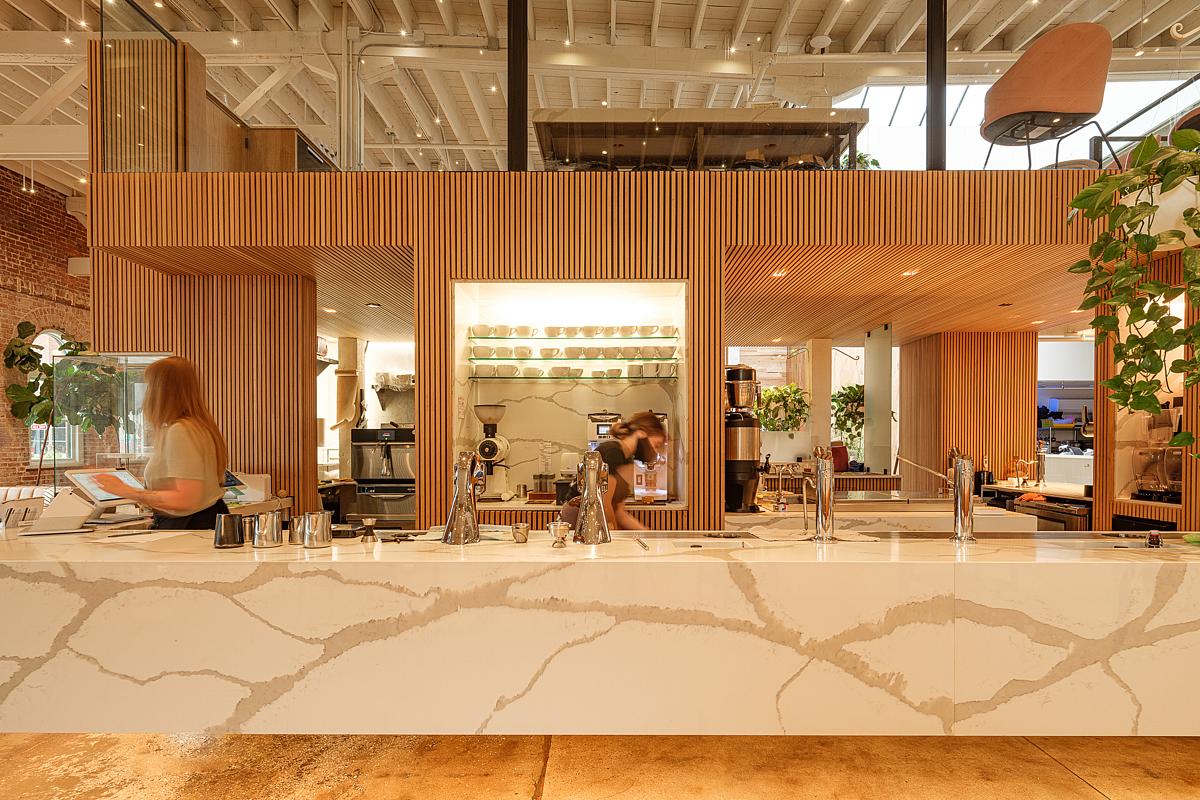The Onyx HQ in the 1907 building, located in historic downtown Rogers, is an ambitious assemblage of different uses, including cafe, speakeasy, cocktail lounge, classroom, bakery, cupping lab, roastery, offices, event space and prep kitchen.
Originally built by the Rogers Wholesale Company in 1907, the stately 30,000 SF brick and timber-framed warehouse has been a centerpiece of downtown Rogers life for over a century. Located adjacent to the railroad tracks, the building was historically the nexus of produce and goods shipping and distribution for the region. In the 1960’s, the building fell into disuse and traded owners several times until it eventually became a swap meet. At the start of the building’s re-development, in 2016, the building shell had been left to severe disrepair – rotten columns, broken trusses, exploding sprinkler systems, ramshackle shed add-ons.
The task of reviving the building and even imagining how it could be remade was daunting.The overall programmatic makeup of the building was mixed use: half residential multifamily and half retail and restaurant space. Of the public-facing spaces, Onyx comprises the majority and acts as the main anchor and operator of the building. By consolidating many of the one-disparate aspects of the company into one location, the company could both streamline operations and put these oft-hidden activities (roasting, baking, bagging) on full display.
Our investigation with the Onyx client, began with simple questions; how can we use this amazing hypostyle of space and voluminous skylights to create a dramatic, even theatrical, sequence of spaces? How can we recreate the market type to fit a new century? How can we bring together many programmatic elements to make a full sensory — auditory, visual and olfactory – experience? The spatial concept emphasizes closed/open and mass/void relationships; the main programmatic elements are held within volumes – generally white oak – that act as the spatial regulators in the open warehouse. These figures conceal, reveal and reorient space as the user meanders throughout, discovering a series of unique linked and overlapping spaces. The revelatory sensory experience is highlighted by the overlapping smell of baking croissants, the rich aroma of roasted coffee, and the warm blanket of music, conversation and espresso shots.
The material palette of the existing building remains unencumbered: existing masonry walls, white-washed timbers, polished concrete and wood floors are mostly original. Insertions in the space are of a limited, complimentary palette: white oak, white quartz, glass and greenery create an all-encompassing warmth. The building shell and structure is left to stand alone in most cases, to accentuate the building’s grandeur and scale. Where the columns are “touched,” special details like a floating metal coffee display highlight the unique moment.

