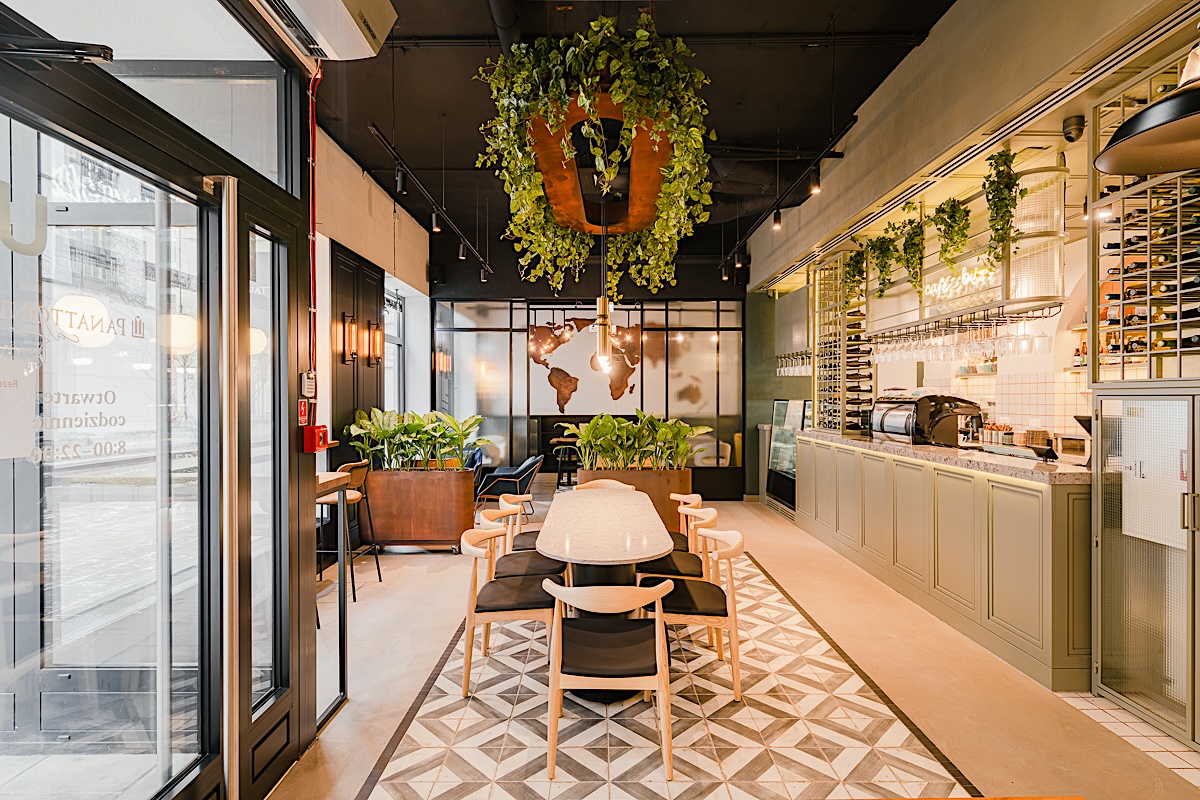Panattoni Cafe is an innovative investment by Panattoni, a market-leading real estate developer known for specializing in building logistics centers worldwide. It is the company’s first venture of this kind. The designed space is intended to serve business meetings while also creating a friendly atmosphere for coffee gatherings. The spatial and material solutions employed combine functionality, style, and comfort, creating an environment conducive to both work and relaxation.
Guests have access to a spacious room with a bar serving a café menu, sandwiches, and carefully selected wines, which are displayed in specially designed shelves. At the end of the room, there is a separate space that can be used for closed Panattoni team meetings or special events, enclosed by sliding doors.
On the wall, a world map made of rusted sheet metal is placed, with the locations of the company’s logistics centers marked. To create an atmosphere reminiscent of classic cafes, some walls and the bar are covered with flat panels in black and mint colors. Antique mirrors and decorative chandeliers are featured on some of these panels.
To ensure comfort for café visitors, the establishment is equipped with various types of seating. It offers comfortable booths, a communal table with classic chairs, as well as armchairs and individual seats along the window, allowing guests to observe city life.

