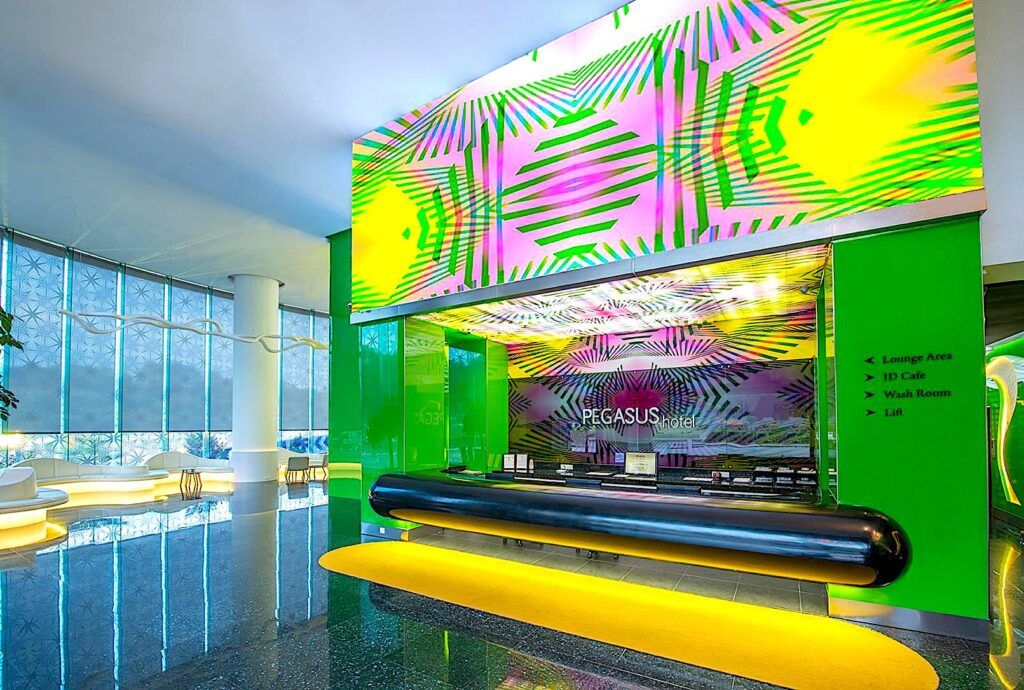The layout of the proposal is oriented towards the foyer, which is considered to be the largest space. Floor-to-ceiling windows, large columns, the installation of digital artworks and different murals draw the extensive walls of about 8 metres high that touch the ceiling.Karim Rashid decided to frame the reception with a customised digital wall that appeals to all visitors.The lobby is dominated by a green wall with inset lighting and a sculpture, which expands the dimensions of the surface and hides the structural columns. Undulating benches reflect the shape of the ceiling light.In the bedrooms, Karim worked to reinvent the traditional typology of desk, table, bed and furniture by creating a multifunctional room.

