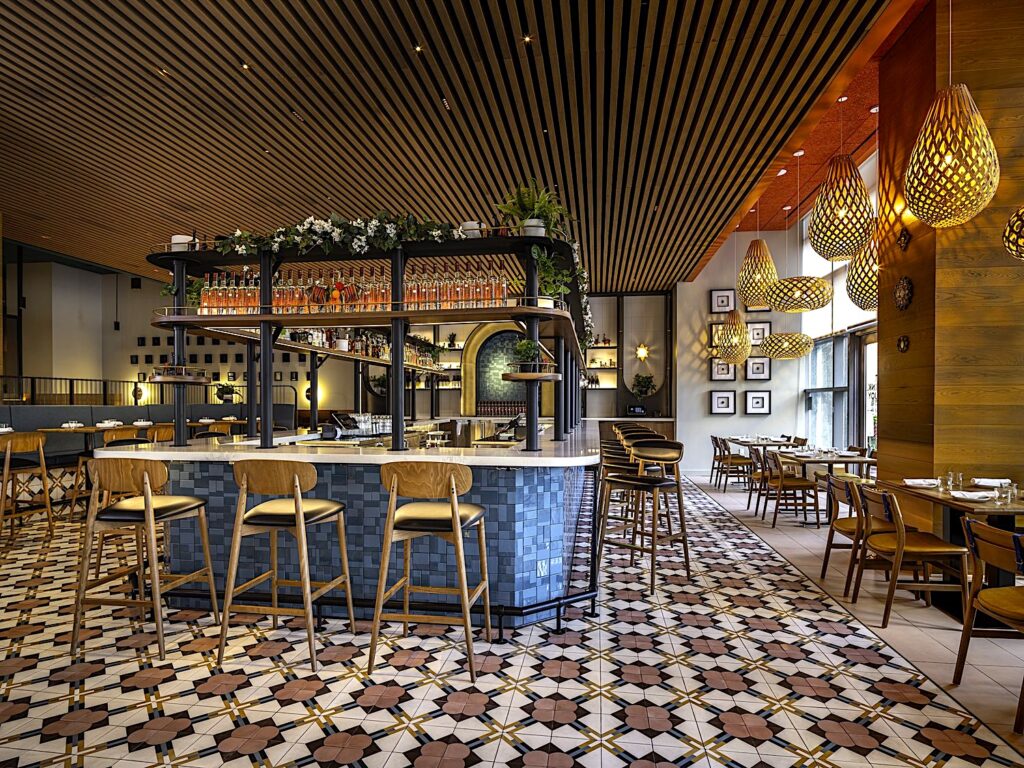“Entre Pisco y Nazca” is a popular saying in Peru, translating to having fun and enjoying the company of friends and loved ones. Centurion Restaurant Group partnered with local firm //3877 to embody its namesake at the Reston, Virginia location, giving a fresh remodel to the beloved Peruvian restaurant. Pisco y Nazca’s updated design enhances the ceviche gastrobar’s signature lively atmosphere, complementing its bold-flavored dishes, unique cocktails and vast selection of national and international beers.
//3877’s interior design approach towards the remodel marries a casual, trendy environment with notes of subtle sophistication. The design interprets the diversity of Peruvian dishes served by Pisco y Nazca’s chefs, translating each defining element of the restaurant into distinct design choices––turning its flavorful dishes and specialty cocktails into bold patterns and textures, while materializing a vibrant, social setting through vivid, energetic colors and saturation.
Pisco y Nazca Reston draws inspiration from the brand’s existing locations while maintaining an elevated, contemporary Peruvian experience, including traditional architecture, history, and artwork native to Peru. Upon entry, guests will immediately notice the sparkle of the dancing light fixtures in the windows as well as the amount of saturated color throughout the space, further immersing guests with striking patterns and geometries. The dining room has bright and bold energy meant to be seen by passing pedestrians, drawing them into the space, creating a sense of curiosity and inviting them in to relax on the expansive custom window banquette accented by greenery. Lighting is incorporated into a woven ceiling detail that contrasts the wood-look acoustic beams that are dominant throughout the environment. The feel of the room is cultured yet approachable, nodding to contemporary Peruvian architecture in conjunction with ancient Columbian and Pre-Columbian Peru design elements.
Moving further into the restaurant, guests will discover the private dining room, a hidden gem featuring specially-sourced artwork and lighting. The space can be closed off for exclusive events or left open for extra seating during regular dining operations. Toward the middle of the dining room, a row of booths are separated by a rope and metal screen for a VIP experience. Above, the mysterious Nazca lines of a Heron are illuminated with LED lighting and displayed on a custom wallcovering. Although layered and textured, the design maintains visibility throughout the restaurant, establishing an open and airy feel. Artistic and patterned architectural elements divide the dining experiences, emphasizing negative and positive space between the lively bar and the intimate dining zone.
The bustling bar area cannot be missed, emanating a playful energy and drawing the attention of each patron. A stunning blue-tile-flanked bar, paired with a mix of black and gold metal finishes, amplifies the experience. Plants and wood tones surround the area, enveloping guests in a warm, approachable atmosphere. The restrooms, located towards the back of the restaurant, are carefully detailed with a textured wall mosaic backing two gold-framed mirrors. Ambient lighting and vivid teal tile accent the walls, adding depth to the space. Operable doors connect the bar area to the outdoor patio, establishing an indoor/outdoor experience for guests to enjoy during the warmer months.
Through immersive design that embodies the lively Peruvian cuisine and culture, Pisco y Nazca is not only an elevated restaurant, but a truly memorable experience that makes a lasting impression on each patron.

