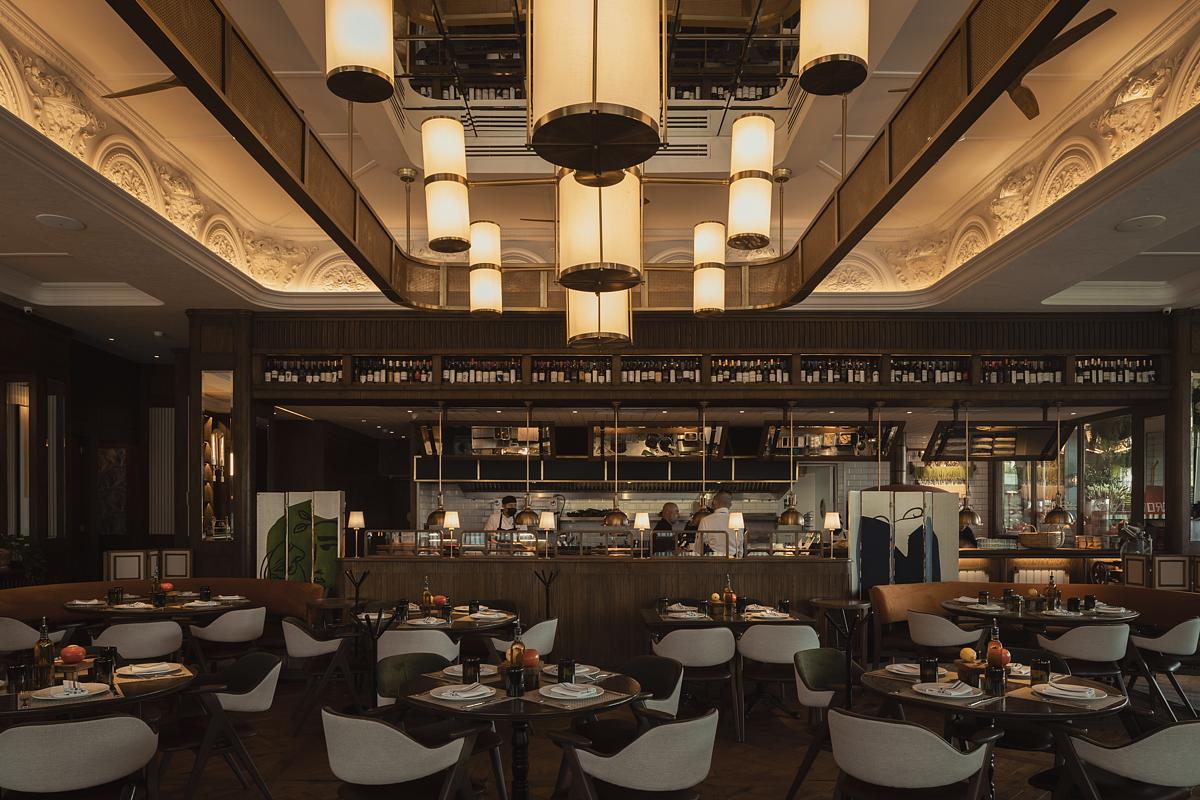The design of Prosecco Satélite aims to replicate, for the fourth time, the Italian restaurant concept through architecture, design, furnishings, and art.
Similar to other Italian restaurants within the Hunan Group, Prosecco comprises two major spaces: the main dining area and the terrace. The open kitchen and exposed oven are iconic elements representing Italian cuisine.
The layout in the main dining area extends from the outside in, featuring prominent elements around the perimeter such as the bar, open kitchen, and two built-in booths, leaving the center open for conventional tables. A similar arrangement is achieved on the terrace, with the bar and wine cellar placed at the ends.
The selection of materials, lighting, and art pieces work together to create distinct atmospheres within the same space. Dark woods dominate the main dining area’s floors and walls, cultivating a sense of warmth. On the terrace, art and greenery are used to promote a fresher ambiance.
Piztola was responsible for designing and producing the furniture, which included chairs for both the main dining area and the terrace, bar benches, built-in booths, and a suspended lamp crafted from brass and rattan.
At Cuaik CDS, we believe in integrating art harmoniously into the architectural design of interior spaces, particularly within restaurants. K de Kilo, a sibling company of Cuaik CDS, oversaw the production of 32 art pieces placed throughout the different areas.
Prosecco is the outcome of a multidisciplinary approach applied to restaurant design.
This website uses cookies so that we can provide you with the best user experience possible. Cookie information is stored in your browser and performs functions such as recognising you when you return to our website and helping our team to understand which sections of the website you find most interesting and useful.


