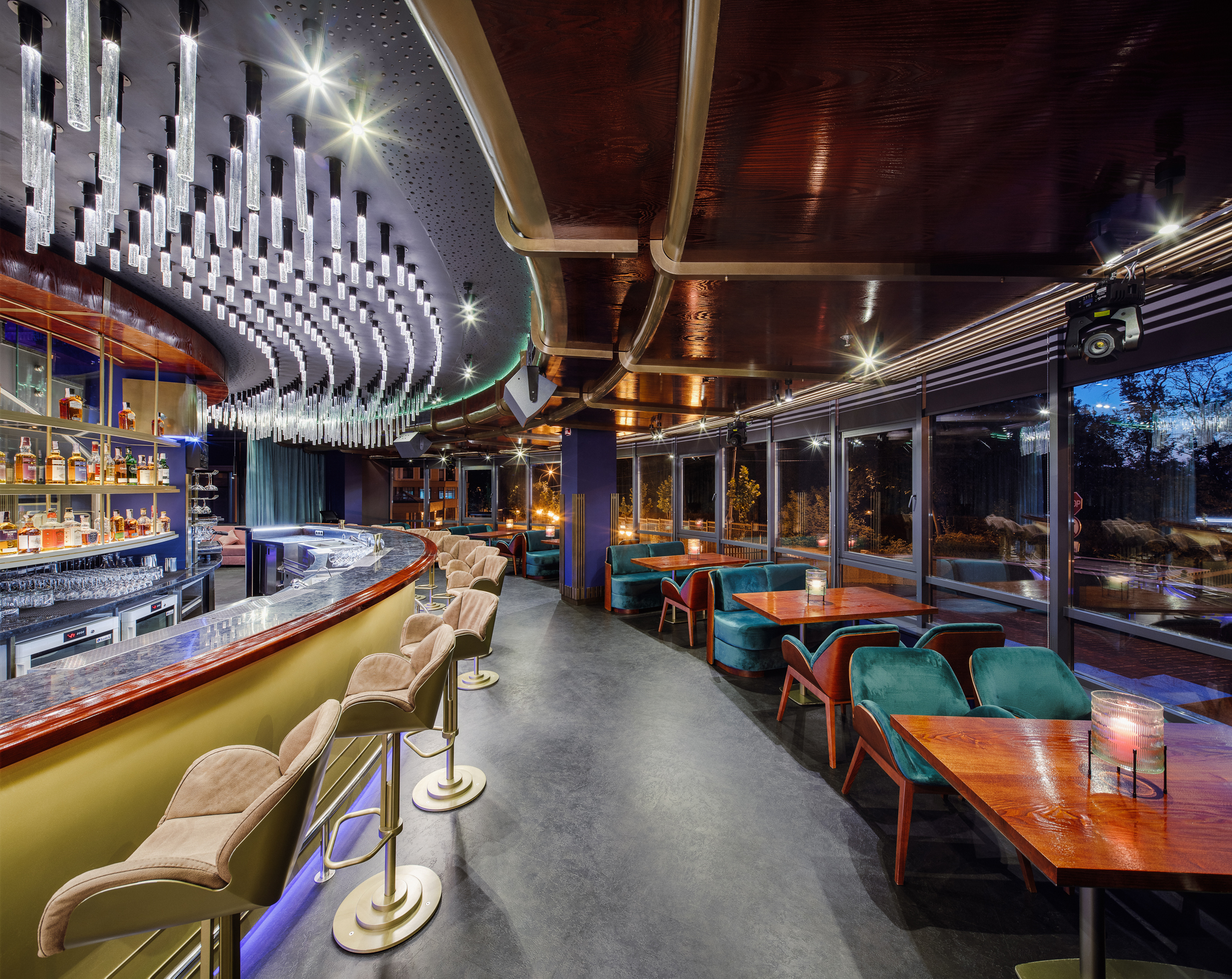Razzle Dazzle is a dance nightclub with two bars, a Mediterranean cuisine restaurant, lounge zones, a wine-tasting area with a refrigerated room, and a terrace. It is located in the most picturesque place in the city, with a beautiful view of the ancient Kyiv hills.
The spectacular space with an internal diameter of 23 meters and panoramic windows around the perimeter was associated with a cruise ship, and this determined the style of the future interior. Developing the idea of the project, a radius staircase and an overhead lighting dome were created. Various lighting techniques serve as an important tool for creating effects and illusions.
The entrance area is the first immersion into the world of music, light, freedom of emotions, and new experiences. The entrance portal is made of glossy wood, with smoothed radiused corners. The light strips create the effect of multiple reflections, glare, and reflexes.
The first thing that greets guests is the long radius-shaped contact bar. It is made of brass, natural stone, and glossy wood. Then the geometric floor pattern leads to the epicenter of events – to the stage, the main musical platform of the venue. The dance floor area is conditionally limited by the floor pattern and columns with luminous capitals.
DJ-place is like the captain’s cabin of a ship running on the waves. It is located on a platform with a wall of glass elements in frosted glass. The vertical row of lights in the daytime is an illusion of a porthole, where you can see the reflected rays of the sun on the water’s surface. In the evening and nighttime – the lights of the approaching port and seaside city. When the light scenes are switched on at the same time, it creates the feeling of a carnival in Latin America, a celebration with fireworks and its reflection on the surface of the water.
The lounge area is reminiscent of being in the hold of a luxury liner. Pillars of light streaming from the floor hatches through the holes in the table tops create the illusion of waves. Be careful: there’s so much sea here, you could get seasick! The play of light and shadows presents (forms) a marvelous and mysterious atmosphere in the interior.
The main semantic and visual dominant feature of the interior is the spiral staircase made of labradorite that forms the atrium space. Hundreds of glass elements are like thousands of frozen Prosecco bubbles. They are millions of rays refracted in the reflection of the next wave, which covers those present with its brilliance and luxury.
Many luminaires create the effect of four ocean waves: above the first and second-floor bars, the staircase, and the DJ platform area. Five types of glass elements of different lengths are handmade using various techniques. The total number of luminaires is 1,369 and their total length is 422 meters. Each of the 1,369 luminaires is individually illuminated.
A projector with a lens has been chosen to illuminate the dome, creating the effect of water clouds or being underwater.
Emerald color and ultramarine, noble shine of brass, elegance of bent wooden surfaces and radial elements, stone surfaces, chic velour – the main elements against the background of the graphic pattern on the floor, designed after the works of English artist and naval officer Norman Wilkinson.

