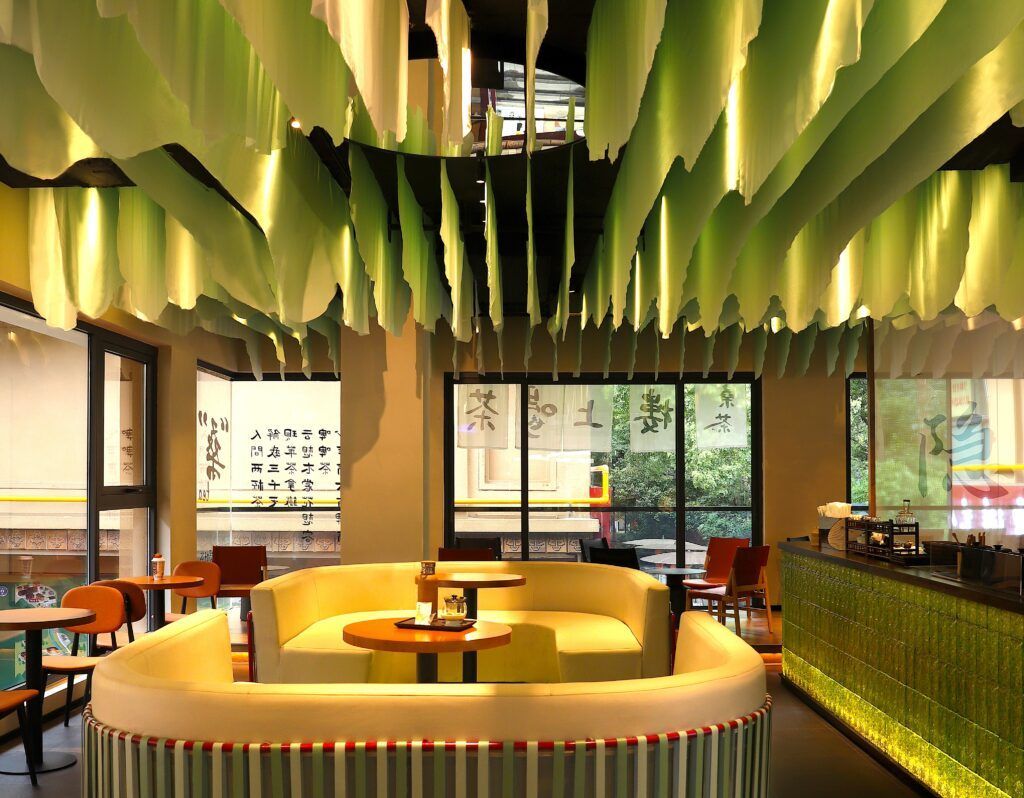Sang Tea is located on the second floor of the ticket office at the Fei Lai Feng of Lingyin Temple. The owners are two young ladies who wish to collaborate with the designer to create a new-style tea space with cultural connotations, youthful relaxation, and natural comfort. The tea space is nurtured by the atmosphere of Lingyin Temple, seamlessly integrating cultural vibes with a natural oxygen bar. The ticket office at the first floor is crowded with a cluster of visitors, while the second floor resembles an ethereal pavilion, providing a tranquil escape amidst the hustle and bustle. One could enjoy a view of lush greenery from the rooftop.The design concept is try to create free-flowing and expressive space, capturing a sense of local identity, and a harmonious integration of spatial structure with the product system for a cohesive presentation.The experiential memories of the visitors in the overall spatial environment were extracted and combined: the steps climbed on entering the temple, the gate passed through, the view of the tea plantations and the feeling of being surrounded by lush forests, experiencing lightness, liberation and return of body and mind. These sensations have been transformed into elements within the space that can be experienced, perceived and observed.To enhance the sense of entering the space, a structurally elevated platform with a wooden framework is created at the entrance and match the mossy green plants. As visitors approach, their gaze passes through the greenery and the large glass at the entrance, curiosity will be sparked to the interior space. Ascending the steps, guests could get relief inadvertently when they pass through a small spatial transition from the hustle and bustle.Entering the internal space from the elevated platform, after a short stay, guests descend the steps to the main tea-drinking area. The slightly elevated rounded sofa seating and the floor-to-ceiling glass platform near the window create a nuanced spatial hierarchy. In the 100-square-meter space, the design is well-suited, providing different experiential tea seats, offering a rich variety of sensations.The space draws inspiration from the diverse greenery of a tea plantation, incorporating green glass bricks in the seating area and bar counter, and using green mosaic on the backwall. The top of the space imitates the undulating terrain of a tea plantation with green gradient curtains and lighting, reproducing the layered vitality of the tea plantation. The diverse shades of green converge to create the energy of the space, flowing and fluctuating with time.Behind the bar counter, a whole wall of copper-free mirrors is designed. The high transparency of the mirrored surface resembles a smooth water surface, and the layered curtains produce a sense of boundlessness through reflection of the mirrors.”Mulberry and bamboo cast lingering shade, grains been grown from time.” Every person who arrives is like the ecological growth of grains (which refer to the five grains) in the lingering shade of mulberry and bamboo. In this fresh, elegant, light, and comfortable space, life flourishes at any moment. This is Sang Tea, a place that allows people to relax and return to themselves.
This website uses cookies so that we can provide you with the best user experience possible. Cookie information is stored in your browser and performs functions such as recognising you when you return to our website and helping our team to understand which sections of the website you find most interesting and useful.


