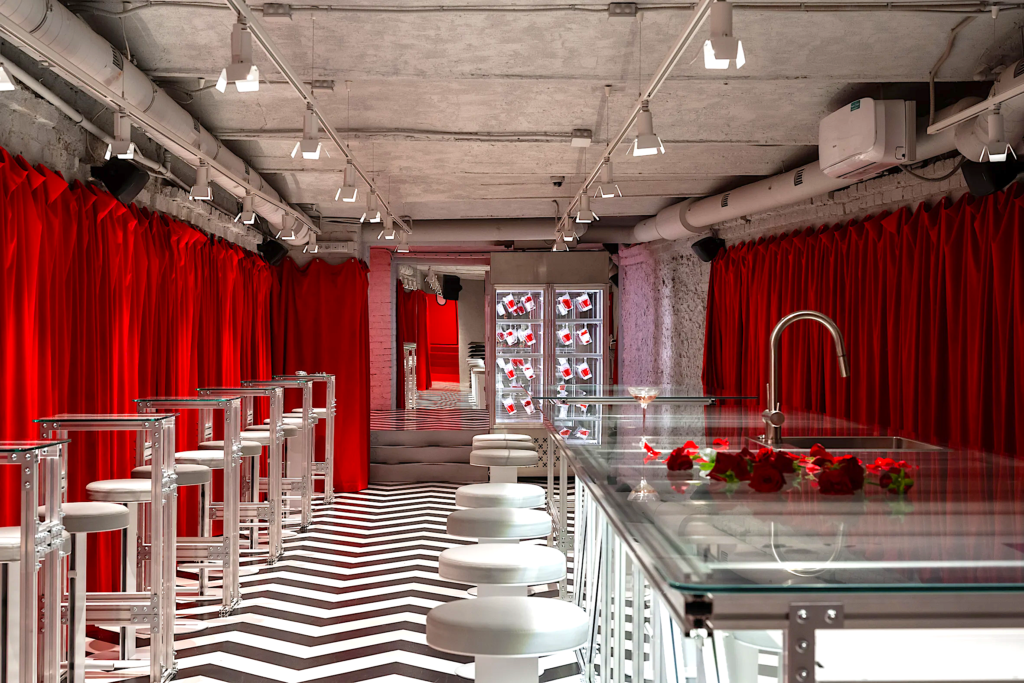The courtyard bar on Petrovka Street has a unique concept that attracts visitors’ attention. Located in the brick basement of a three-story building, it has an elongated shape. The entrance to the bar stands out brightly against the backdrop of Petrovka Street thanks to its red color. In the evening, it is illuminated with a red lamp, and during the day, its beauty is emphasized by a red mesh and polycarbonate. Santo Spirito Bar was the first speakeasy bar in Moscow, opened in 2015. When reopening at a new location, we aimed to preserve the aesthetics of the original bar. It was decorated in the style of the red room from Twin Peaks, and we transferred this atmosphere to the new bar, updating the furniture and adding new details such as a cocktail takeaway cabinet and a glass bar counter with an integrated rail for the bartenders’ quick movement. The furniture in the bar was arranged in a way that accentuates the long space, and we deliberately avoided creating zoning to avoid creating obstacles. Visitors can freely move around the entire bar, circling it from all sides. The main materials used in the project are glass and aluminum profile. The profile section was reimagined and became the logo of the bar. This adds uniqueness and originality to the design and interior of the courtyard bar on Petrovka Street.The courtyard bar on Petrovka Street has a unique concept that attracts visitors’ attention. Located in the brick basement of a three-story building, it has an elongated shape. The entrance to the bar stands out brightly against the backdrop of Petrovka Street thanks to its red color. In the evening, it is illuminated with a red lamp, and during the day, its beauty is emphasized by a red mesh and polycarbonate. Santo Spirito Bar was the first speakeasy bar in Moscow, opened in 2015. When reopening at a new location, we aimed to preserve the aesthetics of the original bar. It was decorated in the style of the red room from Twin Peaks, and we transferred this atmosphere to the new bar, updating the furniture and adding new details such as a cocktail takeaway cabinet and a glass bar counter with an integrated rail for the bartenders’ quick movement. The furniture in the bar was arranged in a way that accentuates the long space, and we deliberately avoided creating zoning to avoid creating obstacles. Visitors can freely move around the entire bar, circling it from all sides. The main materials used in the project are glass and aluminum profile. The profile section was reimagined and became the logo of the bar. This adds uniqueness and originality to the design and interior of the courtyard bar on Petrovka Street.
This website uses cookies so that we can provide you with the best user experience possible. Cookie information is stored in your browser and performs functions such as recognising you when you return to our website and helping our team to understand which sections of the website you find most interesting and useful.


