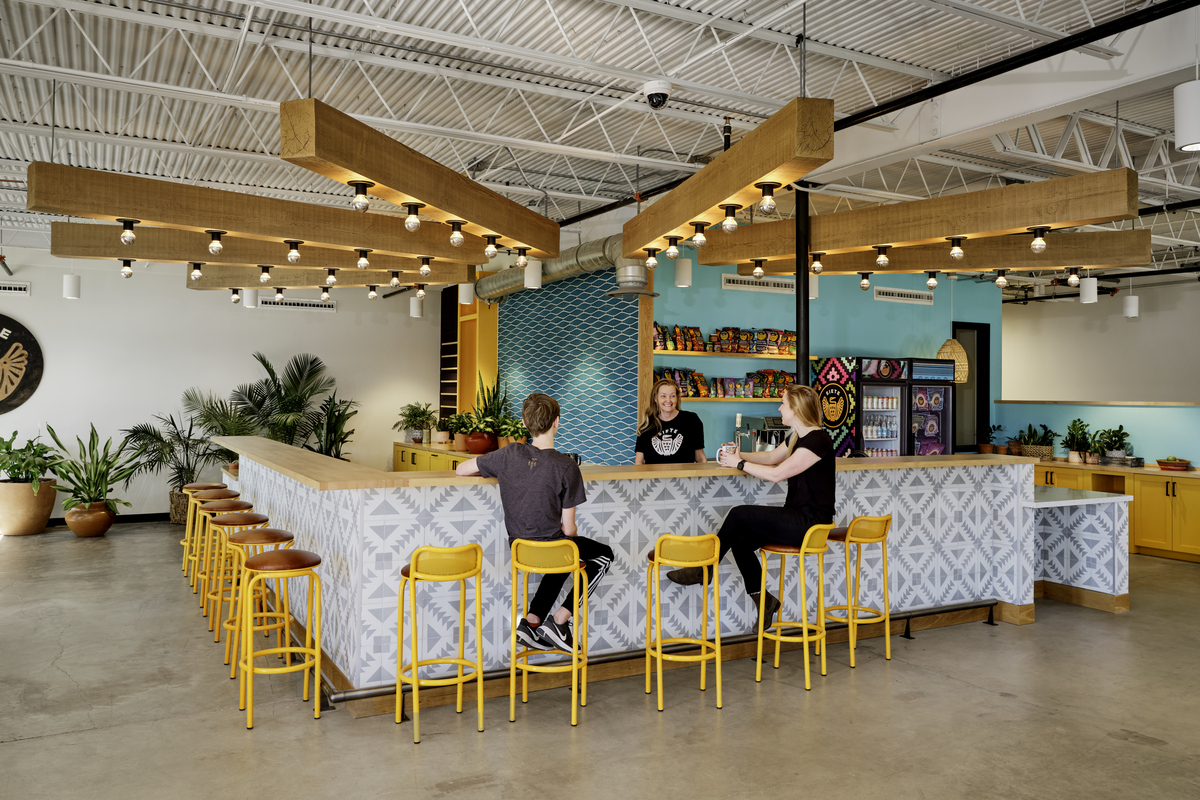The new headquarters for Austin-based Siete Family Foods was designed to reflect the dynamic and vibrant culture of the organization. The growing company needed more space for quiet work, small-group collaboration, cooking demonstrations, and larger gatherings as a team. The angular floor plan results in dynamic corridors leading to assembly points to encourage spontaneous interactions. Colorful arched openings and niches serve as wayfinding tools and carved-out nooks for individual or one-on-one work. Wood trim and residential detailing lend a feeling of home — creating a comfortable and eclectic environment for the team to grow into.

