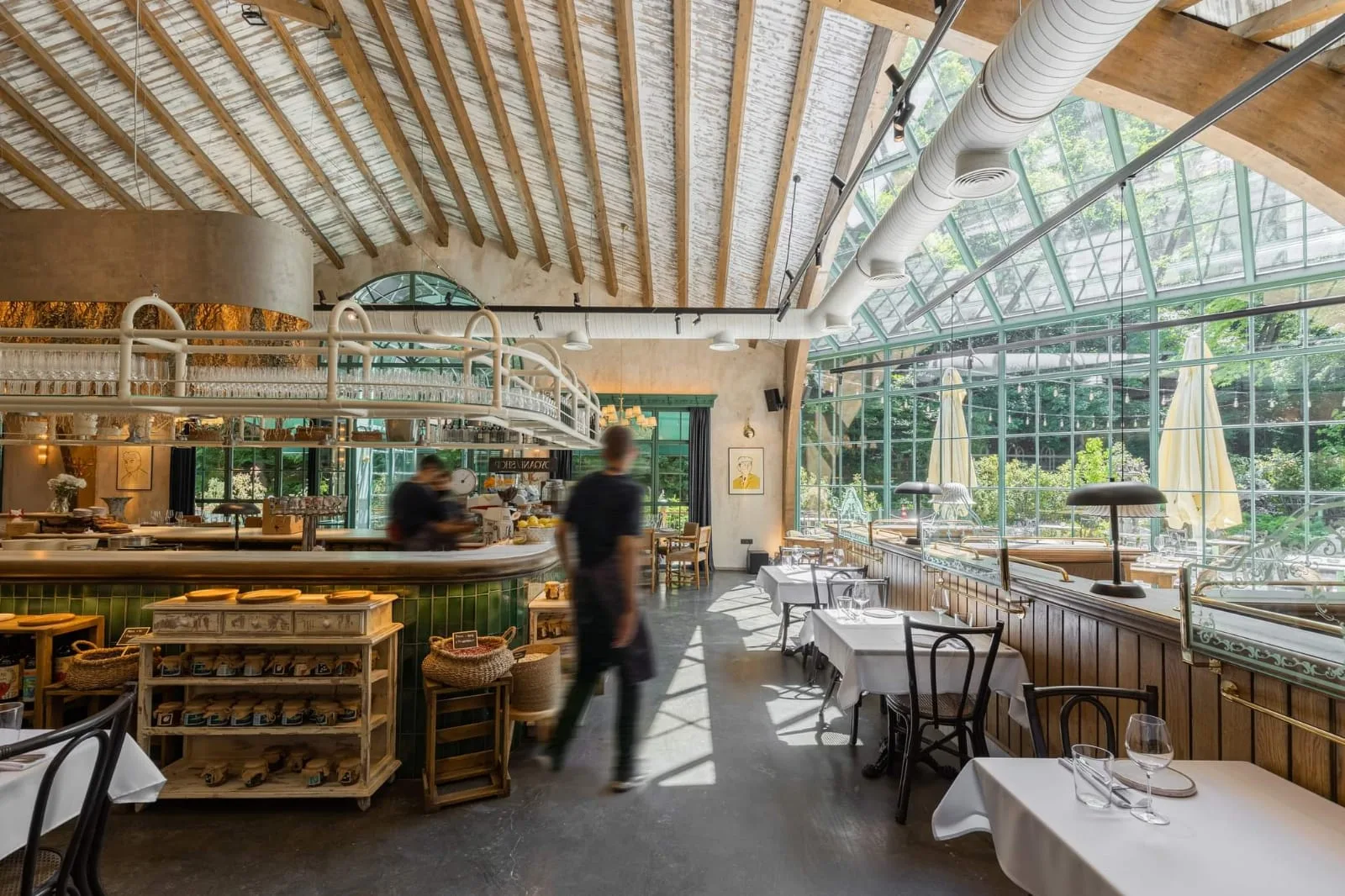Soma Slow Food is planned as a restaurant designed with the Farm to Table concept. Therefore, the aim is for the place to look like a crafty and artisanal space, and for the interior to convey this feeling to visitors. As the restaurant is located in the middle of the woods, it is intended to be a place where people, families, friends, and others can come to eat, drink, and have a unique experience. It is desired that people feel free to gather here and laugh out loud as they wish. The goal is to provide a relaxed and informal atmosphere, allowing visitors to feel at ease without any stiffness.
The design of Soma Slow Food was developed by drawing inspiration from the Soma Book Station located in the center of Pristina. Soma Slow Food is created in a unique form with a laminated wood construction module. The wide openings and architecture of the structure allow it to blend seamlessly with the surrounding nature. Soma is defined by its architectural form, construction, natural light, unique openings, and the materials used. Traditional materials such as stone, wood, plaster, glass, and cobblestone were used in the materialization of the structure, but they were presented in a modern spirit.
The fact that most of these materials are produced in Kosovo adds a distinct value to the project.
The architectural and design approach aimed to connect the building with nature as much as possible. This way, it was intended that both the architecture and nature could be enjoyed simultaneously. The structure aims to create a cozy and intimate environment in both the interior and exterior spaces, leaving a lasting impression on visitors. The proper lighting of the restaurant was considered crucial for playing with the mood and ambiance of the space. It was believed that by using appropriate lighting or highlighting certain objects, an impact could be made on how people feel.
Soma Slow Food is planned as a restaurant that aims to offer visitors a unique experience by blending modern and traditional elements. This venue, built with natural materials and in harmony with its surroundings, provides a warm and inviting atmosphere, ensuring that the architecture and nature can be enjoyed together.

