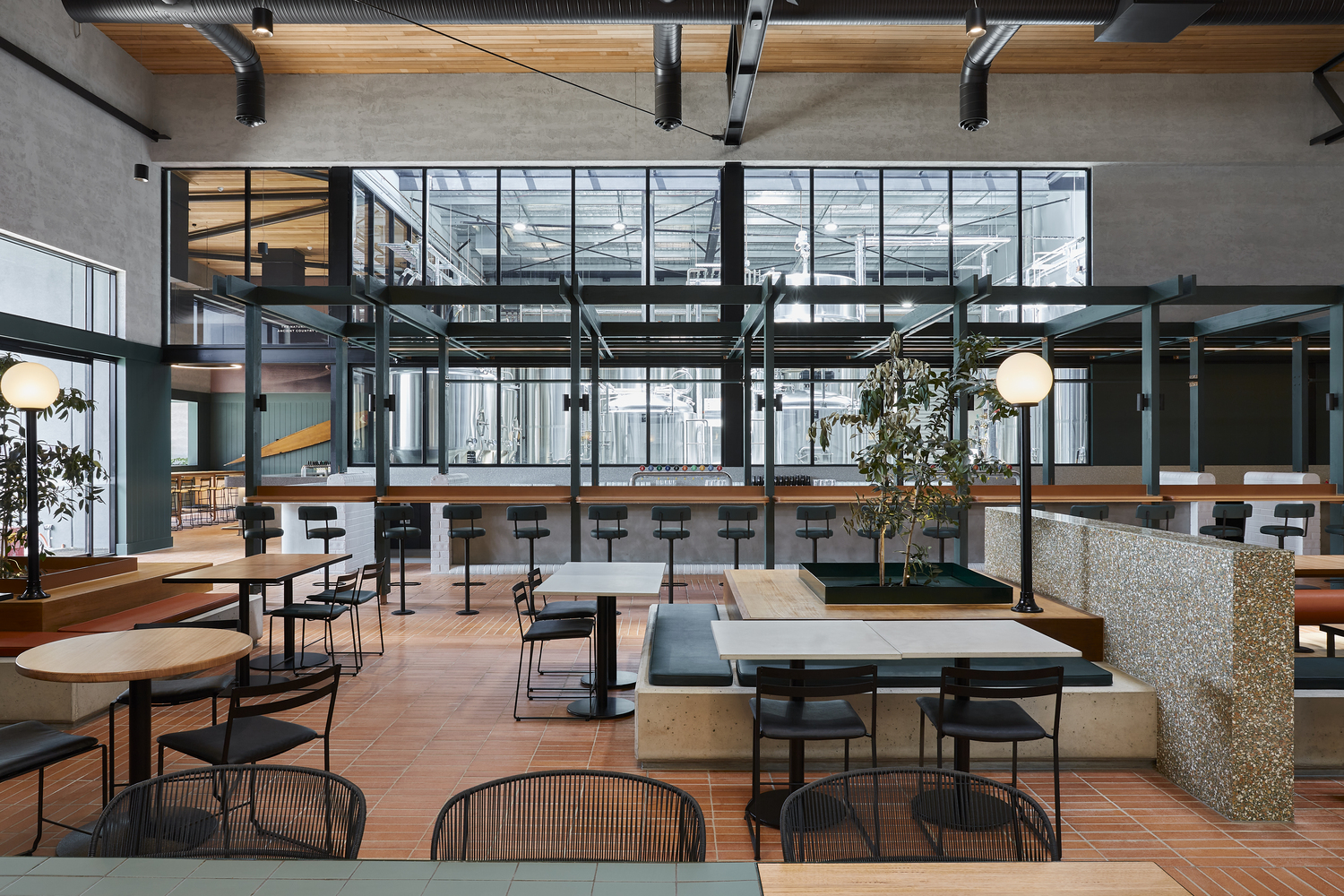Sou’West Brewery converts an iconic warehouse in Victoria’s coastal Torquay into a lively venue driven by the connection, warmth, and playfulness of surf culture. Comprising a beer hall, play area, tasting pavilion, and open-air terrace, the expansive site is defined through skillful planning and naturalistic materials, celebrating Sou’West’s authentic, on-site brewing.
Originally built in the mid-90s as HQ for a locally founded surf brand, Quiksilver, the 1495m2 warehouse is a beacon of Torquay’s surf coast community. Sou’West’s brief called for a vibrant food and beverage hub that would deliver ‘spaces for every moment,’ while seamlessly integrating brewery equipment as a showcase of Sou’West’s crafted approach. Sou’West’s humble brewing ethos drew parallels between the rawness of the site and the rugged coast, inspiring the design team to select materials reflecting natural tactility and warmth. Earthen tones of terracotta, terrazzo, timber, and leather are playfully intertwined to strike a balance between robustness and comfort, approachability and detail, while the inclusion of palm-print upholstery is a playful nod to the warehouse’s surf-wear origins.
The project required extensive spatial strategy and structural works to create a coherent proposition. An upper-level slab was removed to celebrate the scale of the building, while a significant extension was purpose-built to accommodate the brewery’s various grain mills, tanks, and fermenters, involving rigorous town planning negotiations. The warehouse required a thorough services upgrade to suit its new use, challenging the designers to find seamless methods of integration to enable the raw warehouse shell to be celebrated, rather than concealed.
This thoughtful approach is carried through to the interior’s finest details. The striking bolster-style backrests of the booths are finished with powder-coated frames and timber end capping, while the expressed joints in the glass screens and canopies hark back to the site’s warehouse vernacular. Such crafted elements reflect the care and attention of Sou’West’s brewing process while elevating the customer experience. The venue’s holistic vision, from macro to micro, instills cohesion and strength at every touchpoint.
Bespoke streetlamps are intimately proportioned to create a human scale, while the directional play of terracotta floor tiles brings a fine grain to the vast floor area. Landscaping, mixed furniture arrangements, and suspended canopies give variation to the spatial experience while aiding in intuitive wayfinding. The addition of a 12-meter skylight to the beer hall draws in abundant natural light to create a lively, sun-lit quality. Coupled with vibrant natural tones, approachable settings, and a bright, beaconing sensibility, Sou’West Brewery delivers a bustling community gathering place, evolving the site’s narrative as an iconic part of the global surfing community.

