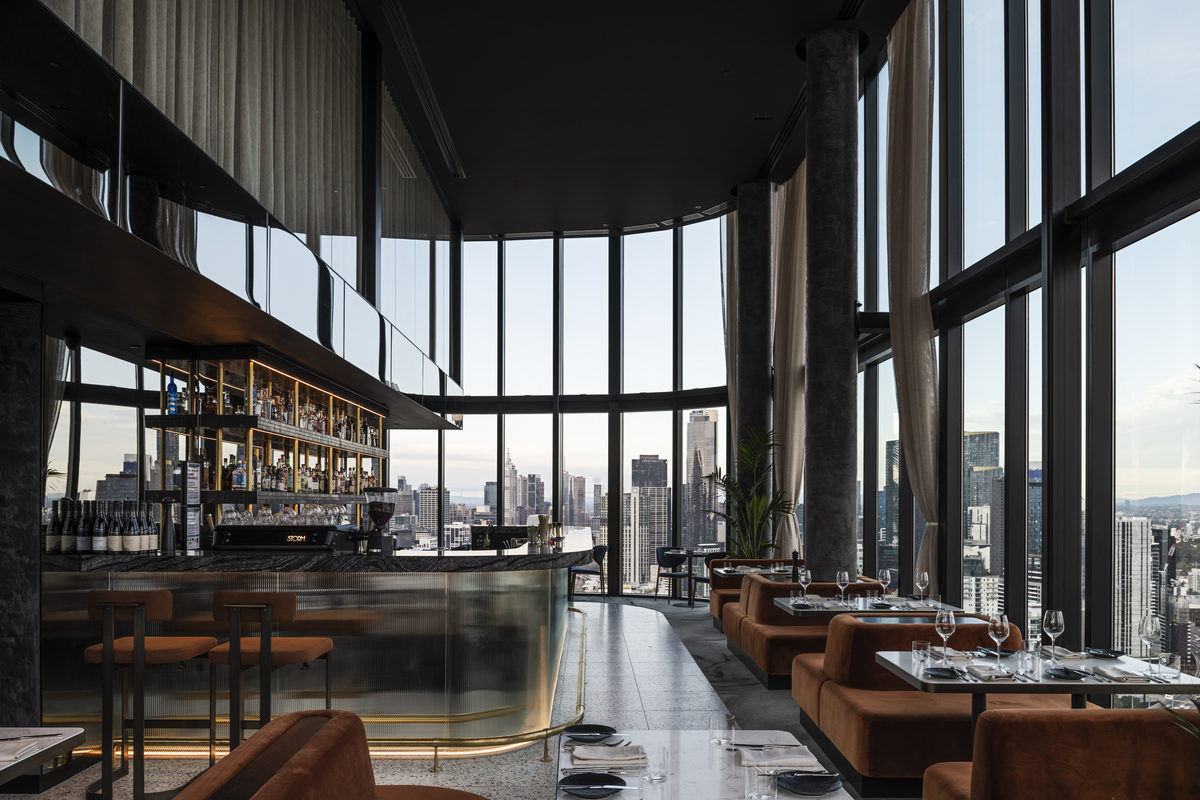Strato Melbourne crowns the Oakwood Premier Hotel at level 40, with unparalleled views across the Melbourne city skyline and out to Port Phillip Bay. The statement Sky Bar and terrace are complemented by two further bars in a VIP area and in the adjoining fine dining Strato restaurant.
Our brief for the Strato design was to create an ‘elevated experience’. Its unique location 140 metres high in the sky provides a spectacular backdrop, harnessed by the design and enveloping the visitor.
Upon arrival, the visitor is immersed in a 360 degree live digital, playing live images of the external environment, evoking a sense of flying. Moving through to the Strato Bar, there is a playful juxtaposition between the interior and exterior – with opulent furnishings and soft lighting complementing the main attraction: the view.
A central back-lit bar crafted from solid glass blocks provides an atmospheric main feature and soft light source. Darker tones and sophisticated styling combine with a carefully designed lighting strategy in order to minimise glass reflections and remove the visual boundaries between the user and the view, further enhancing the feeling of being amongst the clouds.
The Strato space is a connected elemental sensory experience beginning from the Hotel ground level entry flowing through to the 40th level. The Hotel entry is grounding with linkages to place via Yarra River-inspired integrated driveway waterfall and a 3D vertical lobby sculpture before entry to the lobby lift.
Guests are greeted at lift exit with surrounding aerial view projections evoking a feeling of infinity. The lift corridor ceiling is deliberately low and the bar partially obstructs the view to enable just a glimpse of the sky views.
Guests are then enticed to advance into the bar for the full, grand 360-degree unobstructed view. They can then relax in the luxurious low-line, tactile furniture and fully experience the sense provoking surrounds with the further ability to immerse into the sky via the New York style open-air terrace. All culminating in a luxurious, unique connection to Melbourne experience.
The unique location provided the ultimate inspiration to connect to place via an ethereal elemental oasis floating in the sky. Innovative in its immersion to the surrounds, the Strato required meticulous design curation not to detract from the sky location. This done through; window lines being clear of any built objects to ensure a full 360-degree view and darker interior spaces with the bars being the main light source to create atmosphere and avoid glazing reflection. Even to the point of bathroom visits providing exceptional unobstructed vistas.
This website uses cookies so that we can provide you with the best user experience possible. Cookie information is stored in your browser and performs functions such as recognising you when you return to our website and helping our team to understand which sections of the website you find most interesting and useful.


