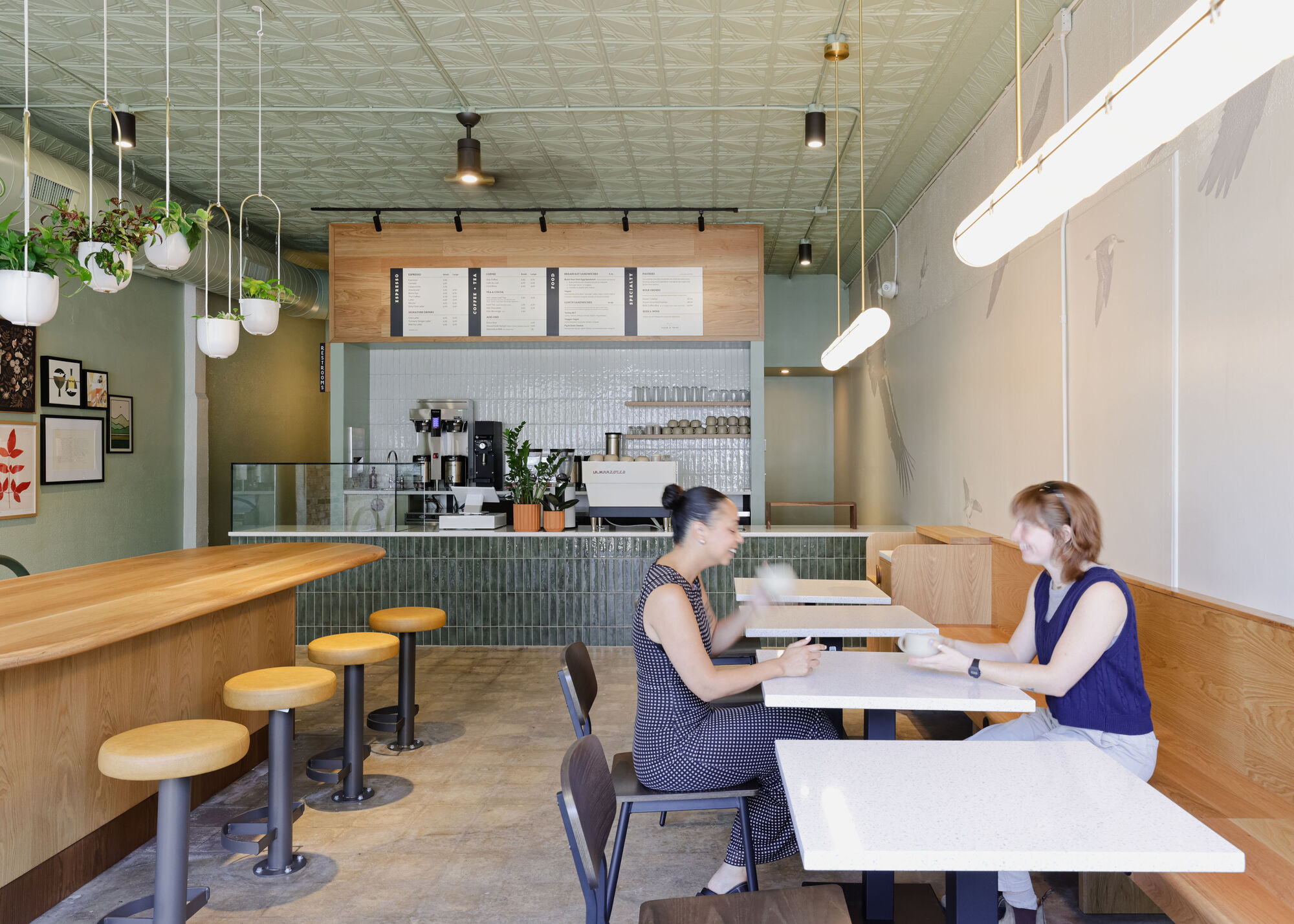Sugar & Twine, a beloved bakery and coffee shop in Richmond’s Carytown district, has expanded to enhance its offerings and customer experience, increasing its space to approximately 3,000 square feet by incorporating the adjacent storefront at 2930 W. Cary St. Designed by Campfire & Co., the interior reflects the bakery’s welcoming, approachable charm while elevating its functionality and aesthetic appeal. The thoughtful design prioritizes comfort and efficiency, creating an environment that invites patrons to linger and enjoy the handmade pastries and quality coffee for which Sugar & Twine is known.
The newly expanded space features cozy seating for over 20 customers, combining modern touches with warm, natural finishes. Details such as custom millwork, soft lighting, and strategically placed greenery create a balance of elegance and comfort. The layout integrates a secondary barista station to better accommodate walk-up window service and indoor dining, ensuring seamless operations during peak hours. A neutral color palette with pops of inviting tones ties the old and new spaces together, maintaining a cohesive and intentional design. Hand painted birds by muralist Emily Herr add a touch of whimsy and a nod to details found in the original storefront’s design.
The project, executed in collaboration with Fultz & Singh Architects and general contractor Chopper Dawson, pays homage to the charm of the original space while introducing new elements that reflect Sugar & Twine’s growth. The expansion not only enhances the customer experience but also allows the bakery to serve its community with increased capacity and warmth, embodying its mission to provide a space for connection and comfort.
This website uses cookies so that we can provide you with the best user experience possible. Cookie information is stored in your browser and performs functions such as recognising you when you return to our website and helping our team to understand which sections of the website you find most interesting and useful.


